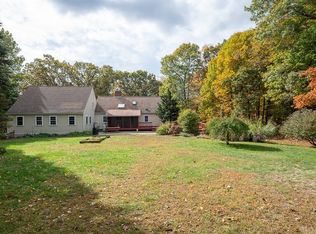Stunning New England Colonial home with impressive stone wall entrance tucked well off a country road. Impeccably maintained throughout with many major updates. Step inside to the well appointed interior w/fantastic floorpan,formal dining,living room & study featuring custom built-in bookshelves, pocket & glass french doors. The Kitchen features a center Island,quartz countertops,SS appliances & dining area that flows into the vaulted family room w/skylights & elegant gas fireplace. French doors lead to the expansive tiered composite decks,pergola covered hot tub & fire-pit overlooking the level fenced backyard. Upstairs offers an elegant designer Master suite w/gas fireplace,walk-in closet, bath w/double vanity, tiled shower & air tub. 4 more bedrooms, full bath & gleaming hardwood floors complete the 2nd floor. Other features include a 3 CAR GARAGE,expanded heated outbuilding/workshop,finished lower level,BUDERUS furnace. Convenient center town location & near the Nashoba Winery!
This property is off market, which means it's not currently listed for sale or rent on Zillow. This may be different from what's available on other websites or public sources.
