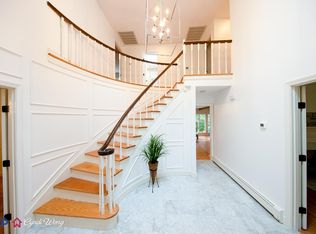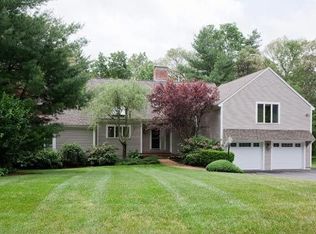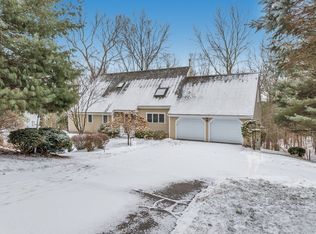Nestled behind tall pines in a lovely South Natick neighborhood, this sun-filled contemporary-style home offers plenty of space for today's living! Updated kitchen with granite and SS appliances overlooks the sunken family room and beautiful back yard. Immediately adjacent is the bright dining room that flows to the living room. First floor master suite with spa-like bath. Closets and storage abound! Three additional bedrooms and full bath complete the first and second floor. The lower level has an additional family room, bedroom, full bath and laundry. This sunny home is warm and inviting. A must see! All social distancing practices and PPE protocol are mandatory. Please sign attached Covid-19 disclosure.
This property is off market, which means it's not currently listed for sale or rent on Zillow. This may be different from what's available on other websites or public sources.


