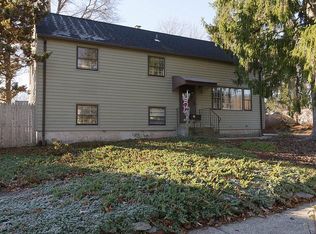Sold for $393,000
$393,000
32 Fallon Drive, Hamden, CT 06514
3beds
1,878sqft
Single Family Residence
Built in 1956
0.26 Acres Lot
$422,000 Zestimate®
$209/sqft
$2,948 Estimated rent
Home value
$422,000
$371,000 - $477,000
$2,948/mo
Zestimate® history
Loading...
Owner options
Explore your selling options
What's special
Welcome to 32 Fallon Drive, Hamden, CT, 06514 Modern and updated Split level home. As you enter you walk into a spacious open plan layout, tiled flooring and granite counter tops, an ample amount of cupboards and a nook to use as a desk, additional prep area or even a dry bar. you move on through to the recessed spacious Family room that has a vaulted ceiling with beams and 2 skylights for additional natural light flowing into the room. exit through the sliders onto a large deck for entertaining and BBQ's. the deck is prepped for a pool to be added if wanting. the set up is in place. The home has 3 bedrooms and 1 bathroom on the upper levels and you will find in the lower level additional 2 rooms for your choice and a full bathroom. The home has Natural gas with baseboard heating and is cooled with central air. the family room has a mini split heat and cooling system for that room. Nice established neighborhood, convenient for easy access to shopping, schools and other amenities. The rear yard is fully enclosed with a fence and the home has a Generac generator installed and ready if ever needed. Lovely home just waiting for you to stop by and see if this fits your needs.
Zillow last checked: 8 hours ago
Listing updated: October 01, 2024 at 01:30am
Listed by:
Banglian Gao 860-518-2068,
United Realty Plus 860-880-0333,
Xiaobo Liu 203-812-9272,
United Realty Plus
Bought with:
Sara Etienne, RES.0765583
eXp Realty
Source: Smart MLS,MLS#: 24031892
Facts & features
Interior
Bedrooms & bathrooms
- Bedrooms: 3
- Bathrooms: 2
- Full bathrooms: 2
Primary bedroom
- Features: Remodeled, Skylight, Vaulted Ceiling(s), Hardwood Floor
- Level: Upper
Bedroom
- Features: Hardwood Floor
- Level: Upper
Bedroom
- Features: Hardwood Floor
- Level: Upper
Primary bathroom
- Features: Stall Shower, Tile Floor
- Level: Upper
Bathroom
- Features: Tub w/Shower, Tile Floor
- Level: Lower
Dining room
- Level: Main
Family room
- Level: Main
Kitchen
- Features: Breakfast Nook, Granite Counters, Dry Bar, Eating Space, Pantry, Tile Floor
- Level: Main
Other
- Features: Hardwood Floor
- Level: Lower
Study
- Features: Hardwood Floor
- Level: Lower
Heating
- Baseboard, Hot Water, Other, Electric, Natural Gas
Cooling
- Ceiling Fan(s), Central Air, Ductless, Whole House Fan
Appliances
- Included: Gas Range, Range Hood, Refrigerator, Dishwasher, Gas Water Heater, Water Heater
- Laundry: Lower Level
Features
- Open Floorplan
- Basement: Full,Partially Finished
- Attic: Storage,Walk-up
- Has fireplace: No
Interior area
- Total structure area: 1,878
- Total interior livable area: 1,878 sqft
- Finished area above ground: 1,878
Property
Parking
- Total spaces: 2
- Parking features: Attached, Driveway, Garage Door Opener, Private, Asphalt
- Attached garage spaces: 2
- Has uncovered spaces: Yes
Features
- Levels: Multi/Split
- Patio & porch: Deck
- Exterior features: Rain Gutters, Lighting
- Fencing: Wood,Full
Lot
- Size: 0.26 Acres
- Features: Level
Details
- Additional structures: Shed(s)
- Parcel number: 1136816
- Zoning: R4
Construction
Type & style
- Home type: SingleFamily
- Architectural style: Split Level
- Property subtype: Single Family Residence
Materials
- Vinyl Siding
- Foundation: Concrete Perimeter
- Roof: Asphalt
Condition
- New construction: No
- Year built: 1956
Utilities & green energy
- Sewer: Public Sewer
- Water: Public
Community & neighborhood
Community
- Community features: Shopping/Mall
Location
- Region: Hamden
Price history
| Date | Event | Price |
|---|---|---|
| 8/28/2024 | Sold | $393,000+9.2%$209/sqft |
Source: | ||
| 8/14/2024 | Pending sale | $359,900$192/sqft |
Source: | ||
| 7/19/2024 | Listed for sale | $359,900+16.1%$192/sqft |
Source: | ||
| 11/15/2021 | Sold | $310,000+3.4%$165/sqft |
Source: | ||
| 9/27/2021 | Listed for sale | $299,900+74.4%$160/sqft |
Source: | ||
Public tax history
| Year | Property taxes | Tax assessment |
|---|---|---|
| 2025 | $12,870 +43.6% | $248,080 +53.9% |
| 2024 | $8,965 -1.4% | $161,210 |
| 2023 | $9,089 +1.6% | $161,210 |
Find assessor info on the county website
Neighborhood: 06514
Nearby schools
GreatSchools rating
- 5/10Dunbar Hill SchoolGrades: PK-6Distance: 0.5 mi
- 4/10Hamden Middle SchoolGrades: 7-8Distance: 2.2 mi
- 4/10Hamden High SchoolGrades: 9-12Distance: 1.3 mi
Get pre-qualified for a loan
At Zillow Home Loans, we can pre-qualify you in as little as 5 minutes with no impact to your credit score.An equal housing lender. NMLS #10287.
Sell with ease on Zillow
Get a Zillow Showcase℠ listing at no additional cost and you could sell for —faster.
$422,000
2% more+$8,440
With Zillow Showcase(estimated)$430,440
