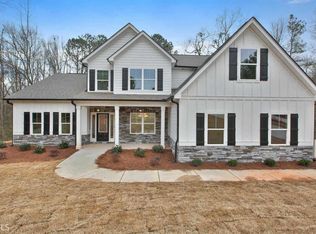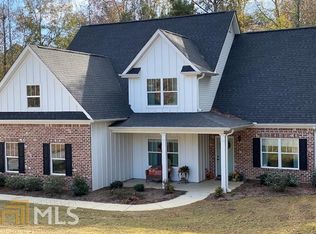Exquisite home in PIKE County! This home is BETTER than new!! Step through the front door and be awed by the two story wall of windows with the spectacular scene out back! The view this home offers will take your breath away! Huge kitchen with granite countertops and stainless appliances will make preparing gourmet meals a joy. Enjoy the sights outside over breakfast through the ample picture window. A separate dining room allows plenty of room for holidays, birthdays and social get togethers for years to come. You will love relaxing in your spacious living room in front of a cozy fire. Master on main with OVERSIZED bathroom and large walk in closet. 3 more generous bedrooms upstairs, 2 full bathrooms, PLUS a finished bonus room. Take a stroll or bring a hammock to unwind in the recently cleared backyard with the perfect amount of trees. Lots of room for kids to play and plenty of opportunities for a treehouse!! Additional storage recently added to the top of the garage. Brand new window treatments throughout home. This home has it all! Call today to schedule your private tour!
This property is off market, which means it's not currently listed for sale or rent on Zillow. This may be different from what's available on other websites or public sources.

