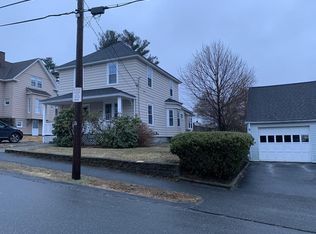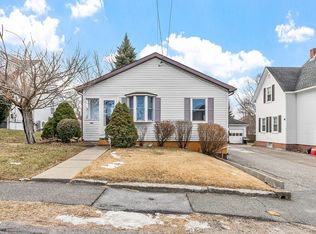MULTIPLE OFFER SITUATION, HIGHEST AND BEST MONDAY 3/12 BY 3:00PM.. Move in ready Cape style home located in Worcester's Burncoat neighborhood! Looking for a home to enjoy this summer??? This home offers an in-ground pool with a newer liner. The pool area features a new outdoor patio perfect for entertaining ! This property is equipped with a bonus 3-season room that views the backyard and leads to the deck!! Updates include; a newer roof, windows, hot water tank, tuned-up heating system and refinished hardwood floors! Located minutes away from Quinsigamond Community college and close to all major highways such as Rt-290, Rt-190 Rt-20, Rt-9, Rt-146, and the MASSPIKE. Showings to begin at Open House, Sunday 3/11 from 1:30-3:00pm!
This property is off market, which means it's not currently listed for sale or rent on Zillow. This may be different from what's available on other websites or public sources.

