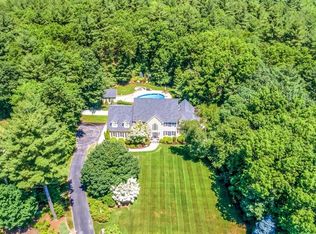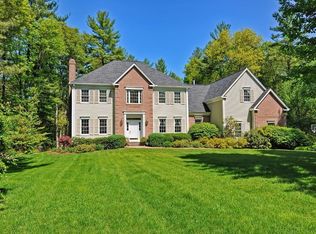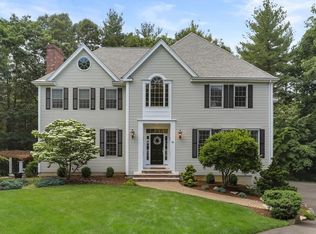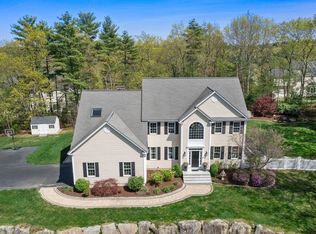Rare opportunity to live in the highly desirable Timber Glen Neighborhood surrounded by deeded conservation and state forest. Direct access to trails leading into the Upton State Forest ideal for hiking, running, mountain biking, cross country skiing and snowshoeing. Only minutes down the road enjoy summer and winter recreation on beautiful Lake Whitehall. Located on one of the nicest level lots with beautiful professional landscaping, this impeccably maintained, light filled home with an open, spacious floor plan is perfect for entertaining on a large scale or equally suited for more intimate gatherings. The large level back yard is perfect for soccer, football, baseball, parties and summer cookouts on the expansive deck. Convenient location for commuting into Boston near the Southborough Commuter Rail Station and within close proximity to shopping and major Routes including 495, Mass Pike, 135, 9 & 85. Schedule a private showing, prepare to be impressed! Showings begin 4/21 @ 1:00
This property is off market, which means it's not currently listed for sale or rent on Zillow. This may be different from what's available on other websites or public sources.



