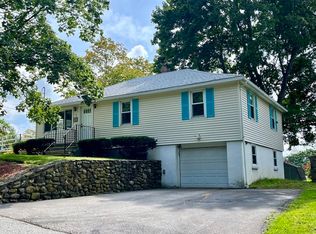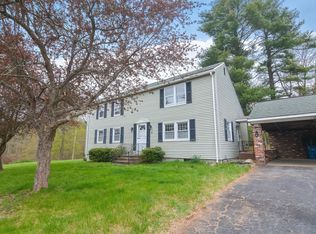Nothing to do but move in to this spacious 3 bed/ 1.5 bath completely remodeled cape! Gleaming hardwoods throughout! Beautiful new kitchen and baths and new heating system. Granite counters and new stainless appliances. First floor laundry. Master bedroom has exterior access to lovely deck overlooking the yard.
This property is off market, which means it's not currently listed for sale or rent on Zillow. This may be different from what's available on other websites or public sources.

