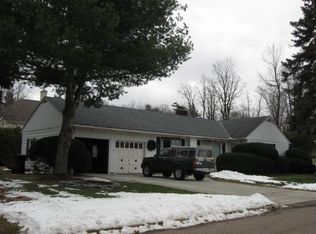Closed
Listed by:
Sarah Harrington,
Coldwell Banker Hickok and Boardman Off:802-863-1500
Bought with: Four Seasons Sotheby's Int'l Realty
$859,000
32 Fairmount Street, Burlington, VT 05401
4beds
2,159sqft
Single Family Residence
Built in 1954
9,583.2 Square Feet Lot
$865,400 Zestimate®
$398/sqft
$4,340 Estimated rent
Home value
$865,400
$822,000 - $909,000
$4,340/mo
Zestimate® history
Loading...
Owner options
Explore your selling options
What's special
Discover this charming 4 bedroom colonial home in the south end of the Hill Section! From the moment you enter, you’ll appreciate the classic details and modern updates. A warm, bright and inviting living room offers comfort and style and effortlessly flows to the dining area and kitchen. The kitchen is gorgeous and was completely remodeled with stylish, high-end finishes and appliances. A mudroom, adjacent to a half bath, is a well-designed entryway from the garage that is complete with a utility sink and offers a practical solution to keeping the house tidy and clean. Need a dedicated workspace? One of the four bedrooms is easily adaptable as a home office and offers the perfect environment to maximize productivity. The other three bedrooms round out the warm character of the upstairs, and the beautifully renovated full bathroom with a deep soaking tub is a centerpiece. The basement is partially finished and adds extra living space. There’s also a separate utility room with workbench and laundry area. Step outside from the cozy 3-season porch to a private back yard with a beautiful stone patio and pergola, perfect for outdoor dining, relaxation, and play. The outdoor shower is an extra bonus! This fantastic home is just a short distance to schools, the UVM Medical Center, downtown Burlington, Burlington waterfront, shopping, trails, and parks.
Zillow last checked: 8 hours ago
Listing updated: December 18, 2023 at 12:36pm
Listed by:
Sarah Harrington,
Coldwell Banker Hickok and Boardman Off:802-863-1500
Bought with:
Kathleen OBrien
Four Seasons Sotheby's Int'l Realty
Source: PrimeMLS,MLS#: 4973216
Facts & features
Interior
Bedrooms & bathrooms
- Bedrooms: 4
- Bathrooms: 2
- Full bathrooms: 1
- 1/2 bathrooms: 1
Heating
- Natural Gas, Baseboard, Electric, Radiator
Cooling
- None
Appliances
- Included: Dishwasher, Disposal, Dryer, Range Hood, Gas Range, Refrigerator, Washer, Natural Gas Water Heater, Water Heater off Boiler, Owned Water Heater, Tank Water Heater, Wine Cooler
- Laundry: Laundry Hook-ups, In Basement
Features
- Cedar Closet(s), Dining Area, Natural Light, Smart Thermostat
- Flooring: Hardwood, Slate/Stone, Tile
- Basement: Full,Partially Finished,Interior Stairs,Storage Space,Basement Stairs,Interior Entry
- Attic: Attic with Hatch/Skuttle
- Number of fireplaces: 1
- Fireplace features: Wood Burning, 1 Fireplace
Interior area
- Total structure area: 2,359
- Total interior livable area: 2,159 sqft
- Finished area above ground: 1,659
- Finished area below ground: 500
Property
Parking
- Total spaces: 2
- Parking features: Paved, Auto Open, Direct Entry, Driveway, Attached
- Garage spaces: 2
- Has uncovered spaces: Yes
Accessibility
- Accessibility features: 1st Floor 1/2 Bathroom, 1st Floor Hrd Surfce Flr, Bathroom w/Tub
Features
- Levels: Two
- Stories: 2
- Patio & porch: Patio, Covered Porch, Enclosed Porch, Screened Porch
- Exterior features: Natural Shade
- Frontage length: Road frontage: 100
Lot
- Size: 9,583 sqft
- Features: City Lot, Curbing, Landscaped, Near Paths, Near Shopping, Neighborhood
Details
- Parcel number: 11403520137
- Zoning description: Residential
Construction
Type & style
- Home type: SingleFamily
- Architectural style: Colonial
- Property subtype: Single Family Residence
Materials
- Wood Frame, Vinyl Exterior
- Foundation: Concrete
- Roof: Other Shingle
Condition
- New construction: No
- Year built: 1954
Utilities & green energy
- Electric: 200+ Amp Service, Circuit Breakers
- Sewer: Public Sewer
Community & neighborhood
Security
- Security features: Carbon Monoxide Detector(s), Smoke Detector(s)
Location
- Region: Burlington
Other
Other facts
- Road surface type: Paved
Price history
| Date | Event | Price |
|---|---|---|
| 12/15/2023 | Sold | $859,000+5.1%$398/sqft |
Source: | ||
| 10/11/2023 | Contingent | $817,000$378/sqft |
Source: | ||
| 10/6/2023 | Listed for sale | $817,000+115%$378/sqft |
Source: | ||
| 6/22/2015 | Sold | $380,000-7.3%$176/sqft |
Source: Public Record Report a problem | ||
| 5/8/2015 | Listed for sale | $410,000$190/sqft |
Source: Coldwell Banker Hickok and Boardman #4419876 Report a problem | ||
Public tax history
| Year | Property taxes | Tax assessment |
|---|---|---|
| 2024 | -- | $499,900 |
| 2023 | -- | $499,900 |
| 2022 | -- | $499,900 |
Find assessor info on the county website
Neighborhood: 05401
Nearby schools
GreatSchools rating
- 8/10Champlain SchoolGrades: PK-5Distance: 0.6 mi
- 7/10Edmunds Middle SchoolGrades: 6-8Distance: 1.3 mi
- 7/10Burlington Senior High SchoolGrades: 9-12Distance: 3.2 mi
Schools provided by the listing agent
- Elementary: Assigned
- Middle: Assigned
- High: Burlington High School
- District: Burlington School District
Source: PrimeMLS. This data may not be complete. We recommend contacting the local school district to confirm school assignments for this home.
Get pre-qualified for a loan
At Zillow Home Loans, we can pre-qualify you in as little as 5 minutes with no impact to your credit score.An equal housing lender. NMLS #10287.
