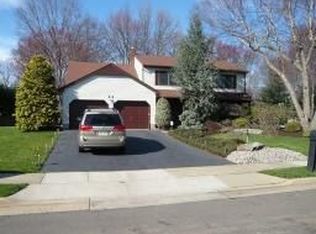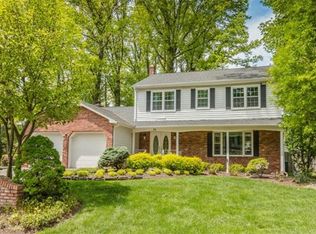Beautiful colonial situated on a half acre 4 bedroom, 2.5 bath in the prestigious section of Livingston Acres. This home sits on a corner lot featuring a private basketball court, built in heated swimming pool and jacuzzi. The first floor starts with a grand foyer followed by a large kitchen that overlooks the beautiful pool. Living room, dining room and beautiful great room with wood burning fireplace and wet bar for all of your holiday needs. 2 car garage with attic storage and full basement. Full sized laundry room with a slop sink.
This property is off market, which means it's not currently listed for sale or rent on Zillow. This may be different from what's available on other websites or public sources.

