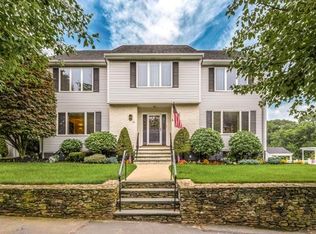Meticulously Maintained! 4 Bedroom, 2 Full & 2 Half Bathroom Colonial Home in a GREAT Stoneham Location! Perfect commuter location close to Route 93! Step inside & fall in love. Bright & Sunny Living room offers beautiful fireplace - perfect for snuggling up to on those cold New England nights! Formal Dining room allows for plenty of room for entertaining. Spacious Kitchen w/recessed lighting, granite counter tops & dining area. Family Room boast stone fireplace, sky lights, recessed lighting, slider to the back deck, & bar area. Master Suite offers cathedral ceilings, walk in closet, & master bathroom w/Jacuzzi tub, sky light, and chandelier. Full bathroom & 2 Additional Large Bedrooms w/ample closet space complete level 2. Lower level provides even more living space w/4th bedroom & bonus room! Backyard Oasis includes in-ground pool, pool house, 2 deck areas, multi-level patio spaces, stonework retaining walls, & covered patio. Over 100K in Updates and Improvements!! Don't Miss This!
This property is off market, which means it's not currently listed for sale or rent on Zillow. This may be different from what's available on other websites or public sources.
