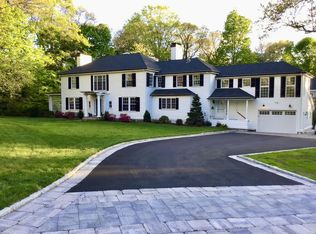Introducing 32 Eliot Road in Munroe Hill, a highly sought after Lexington neighborhood. This custom built colonial exemplifies a harmonious balance between modern & contemporary design. A gorgeous tiled grand foyer sets the tone for the attention to detail found throughout the home. On the first floor, the living room is adorned with coffered ceilings, custom crown molding, & features a gas fireplace. Adjacent, the kitchen boasts an oversized island, SubZero + Wolf appliances, a sunlit breakfast nook, & a butlers pantry connecting the kitchen to the formal dining room. Upstairs, in addition to 3 beds w/ en suit baths, a lush master bedroom boasts a cozy gas fireplace, his + hers W/I closets, & a luxurious en-suite bathroom. A finished basement offers even more entering space with a kitchennete, an additional bedroom, full bath, and temp. controlled wine storage. Additional features include a 3 car garage, rear patio, office space, custom mudroom area, the list goes on! Don't miss out!
This property is off market, which means it's not currently listed for sale or rent on Zillow. This may be different from what's available on other websites or public sources.
