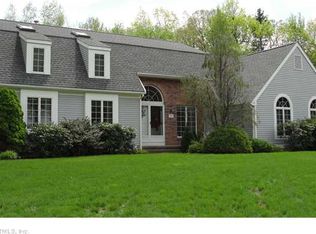Sold for $364,900
$364,900
32 Elberta Street, Bristol, CT 06010
3beds
1,398sqft
Single Family Residence
Built in 1995
0.38 Acres Lot
$402,200 Zestimate®
$261/sqft
$2,677 Estimated rent
Home value
$402,200
Estimated sales range
Not available
$2,677/mo
Zestimate® history
Loading...
Owner options
Explore your selling options
What's special
Beautifully maintained 3 bedroom 2.5 bathroom split level home conveniently located in Chippens Hill neighborhood of Bristol. The main level of this home offers an open floor with vaulted ceilings- included is a large sun filled living room with fireplace, modern kitchen with SS appliances, formal dining room and half bathroom. A few steps down from the kitchen is a large family room that leads out to the back yard. The second floor of this home includes 3 spacious bedrooms and 2 full bathrooms. The master ensuite includes an updated full bathroom, walk in closet and private balcony off the rear of the home. Additional highlights: recessed lights, central air, vinyl siding & windows, oversized attached 2 car garage with newer doors and openers, neutral paint throughout, private back yard, updated bathrooms and so much more!
Zillow last checked: 8 hours ago
Listing updated: October 01, 2024 at 12:30am
Listed by:
Lepore Eagan Team at Berkshire Hathaway Homeservices New England Properties,
John R. Lepore 860-798-7844,
Berkshire Hathaway NE Prop. 860-521-8100,
Co-Listing Agent: Kevin Eagan 860-521-8100,
Berkshire Hathaway NE Prop.
Bought with:
Kimberly Lavery, RES.0780193
Executive Real Estate Inc.
Source: Smart MLS,MLS#: 24022859
Facts & features
Interior
Bedrooms & bathrooms
- Bedrooms: 3
- Bathrooms: 3
- Full bathrooms: 2
- 1/2 bathrooms: 1
Primary bedroom
- Level: Upper
Bedroom
- Level: Upper
Bedroom
- Level: Upper
Living room
- Level: Main
Heating
- Forced Air, Oil
Cooling
- Central Air
Appliances
- Included: Oven/Range, Microwave, Refrigerator, Washer, Dryer, Water Heater
Features
- Basement: Full
- Attic: Storage,Access Via Hatch
- Number of fireplaces: 1
Interior area
- Total structure area: 1,398
- Total interior livable area: 1,398 sqft
- Finished area above ground: 1,398
Property
Parking
- Total spaces: 2
- Parking features: Attached
- Attached garage spaces: 2
Features
- Levels: Multi/Split
Lot
- Size: 0.38 Acres
- Features: Landscaped
Details
- Parcel number: 470265
- Zoning: R-25
Construction
Type & style
- Home type: SingleFamily
- Architectural style: Split Level
- Property subtype: Single Family Residence
Materials
- Vinyl Siding
- Foundation: Concrete Perimeter
- Roof: Asphalt
Condition
- New construction: No
- Year built: 1995
Utilities & green energy
- Sewer: Septic Tank
- Water: Public
Community & neighborhood
Location
- Region: Bristol
- Subdivision: Forestville
Price history
| Date | Event | Price |
|---|---|---|
| 7/12/2024 | Sold | $364,900$261/sqft |
Source: | ||
| 6/24/2024 | Contingent | $364,900$261/sqft |
Source: | ||
| 6/7/2024 | Listed for sale | $364,900+15.8%$261/sqft |
Source: | ||
| 4/16/2023 | Listing removed | -- |
Source: | ||
| 4/13/2023 | Listed for sale | $315,000+34%$225/sqft |
Source: | ||
Public tax history
| Year | Property taxes | Tax assessment |
|---|---|---|
| 2025 | $6,662 +6% | $197,400 |
| 2024 | $6,287 +4.9% | $197,400 |
| 2023 | $5,991 +9.7% | $197,400 +38.6% |
Find assessor info on the county website
Neighborhood: 06010
Nearby schools
GreatSchools rating
- 5/10West Bristol SchGrades: K-8Distance: 1.8 mi
- 4/10Bristol Central High SchoolGrades: 9-12Distance: 2.8 mi
Schools provided by the listing agent
- Elementary: John J. Jennings
- Middle: Chippens Hill
- High: Bristol Central
Source: Smart MLS. This data may not be complete. We recommend contacting the local school district to confirm school assignments for this home.
Get pre-qualified for a loan
At Zillow Home Loans, we can pre-qualify you in as little as 5 minutes with no impact to your credit score.An equal housing lender. NMLS #10287.
Sell for more on Zillow
Get a Zillow Showcase℠ listing at no additional cost and you could sell for .
$402,200
2% more+$8,044
With Zillow Showcase(estimated)$410,244

