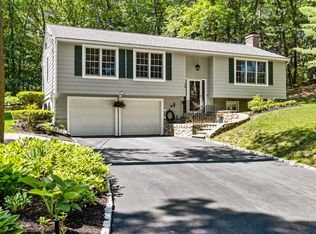Sold for $640,000
$640,000
32 Eaton Rd, Framingham, MA 01701
4beds
2,386sqft
Single Family Residence
Built in 1962
0.52 Acres Lot
$715,600 Zestimate®
$268/sqft
$2,650 Estimated rent
Home value
$715,600
$673,000 - $766,000
$2,650/mo
Zestimate® history
Loading...
Owner options
Explore your selling options
What's special
OFFER DEADLINE 5/1@ 2PM. Split Entry home in North Framingham with 4 bedrooms, 2.5 Baths on a private lot. Hardwood floors throughout the first floor; living room, 2 bedrooms, hallway, and stairs are carpeted. Living room has a wood-burning fireplace, perfect for relaxing nights. The kitchen boasts solid surface countertops, abundance of cabinets and peninsula that seats four. Kitchen flows into the Dining room which is ideal for entertaining. Step out onto the screened-in porch through the slider from the kitchen and enjoy the peaceful surroundings.The basement floor features a family room, bedroom and laundry, providing ample space for relaxation and storage. The home includes a one-car garage and a private back yard, perfect for outdoor activities. This home is outfitted with replacement windows, vinyl siding, leaf filter gutter guards, a newer oil tank, and a new front walkway, ensuring a comfortable and hassle-free living experience.
Zillow last checked: 8 hours ago
Listing updated: June 28, 2023 at 03:41pm
Listed by:
Deborah H. Feldman 508-277-3596,
Coldwell Banker Realty - Wellesley 781-237-9090
Bought with:
Laura Hebb
ERA Key Realty Services
Source: MLS PIN,MLS#: 73103128
Facts & features
Interior
Bedrooms & bathrooms
- Bedrooms: 4
- Bathrooms: 3
- Full bathrooms: 2
- 1/2 bathrooms: 1
Primary bedroom
- Features: Bathroom - Full, Walk-In Closet(s), Flooring - Wall to Wall Carpet
- Level: First
Bedroom 2
- Features: Closet, Flooring - Wall to Wall Carpet
- Level: First
Bedroom 3
- Features: Closet, Flooring - Hardwood
- Level: First
Bedroom 4
- Features: Closet, Closet/Cabinets - Custom Built, Flooring - Wall to Wall Carpet
- Level: Basement
Primary bathroom
- Features: Yes
Bathroom 1
- Features: Bathroom - Full, Bathroom - With Shower Stall, Flooring - Stone/Ceramic Tile, Countertops - Stone/Granite/Solid
- Level: First
Bathroom 2
- Features: Bathroom - With Tub & Shower, Flooring - Stone/Ceramic Tile
- Level: First
Bathroom 3
- Features: Bathroom - Half, Flooring - Vinyl
- Level: Basement
Dining room
- Features: Flooring - Hardwood
- Level: First
Family room
- Features: Closet/Cabinets - Custom Built, Flooring - Wall to Wall Carpet
- Level: Basement
Kitchen
- Features: Flooring - Laminate, Countertops - Upgraded, Breakfast Bar / Nook, Cabinets - Upgraded, Exterior Access
- Level: First
Living room
- Features: Flooring - Wall to Wall Carpet, Window(s) - Picture
- Level: First
Heating
- Forced Air, Electric Baseboard, Oil
Cooling
- Central Air
Appliances
- Included: Electric Water Heater, Range, Disposal, Microwave, Refrigerator, Washer, Dryer, Instant Hot Water
- Laundry: Electric Dryer Hookup, In Basement, Washer Hookup
Features
- Flooring: Tile, Vinyl, Carpet, Hardwood
- Windows: Insulated Windows
- Basement: Full
- Number of fireplaces: 1
- Fireplace features: Living Room
Interior area
- Total structure area: 2,386
- Total interior livable area: 2,386 sqft
Property
Parking
- Total spaces: 6
- Parking features: Under, Paved Drive, Off Street
- Attached garage spaces: 1
- Uncovered spaces: 5
Features
- Patio & porch: Porch - Enclosed, Patio
- Exterior features: Porch - Enclosed, Patio, Rain Gutters
- Frontage length: 100.00
Lot
- Size: 0.52 Acres
- Features: Wooded
Details
- Parcel number: M:018 B:89 L:9429 U:000,503732
- Zoning: R-3
Construction
Type & style
- Home type: SingleFamily
- Architectural style: Split Entry
- Property subtype: Single Family Residence
Materials
- Frame
- Foundation: Concrete Perimeter
- Roof: Shingle
Condition
- Year built: 1962
Utilities & green energy
- Electric: Circuit Breakers
- Sewer: Public Sewer
- Water: Public
- Utilities for property: for Electric Range, for Electric Dryer, Washer Hookup
Community & neighborhood
Community
- Community features: Shopping, Park, Walk/Jog Trails, Golf, Medical Facility, Laundromat, Bike Path, Conservation Area, Highway Access, House of Worship, Private School, Public School, T-Station, University
Location
- Region: Framingham
Other
Other facts
- Listing terms: Contract
Price history
| Date | Event | Price |
|---|---|---|
| 6/27/2023 | Sold | $640,000-3%$268/sqft |
Source: MLS PIN #73103128 Report a problem | ||
| 5/1/2023 | Contingent | $659,900$277/sqft |
Source: MLS PIN #73103128 Report a problem | ||
| 4/26/2023 | Price change | $659,900+3.3%$277/sqft |
Source: MLS PIN #73103128 Report a problem | ||
| 8/14/2022 | Listing removed | -- |
Source: Zillow Rental Manager Report a problem | ||
| 7/29/2022 | Listed for rent | $2,850$1/sqft |
Source: Zillow Rental Manager Report a problem | ||
Public tax history
| Year | Property taxes | Tax assessment |
|---|---|---|
| 2025 | $7,269 +7.7% | $608,800 +12.4% |
| 2024 | $6,748 +6.1% | $541,600 +11.5% |
| 2023 | $6,359 +5.9% | $485,800 +11.2% |
Find assessor info on the county website
Neighborhood: 01701
Nearby schools
GreatSchools rating
- 4/10Potter Road Elementary SchoolGrades: K-5Distance: 0.3 mi
- 4/10Cameron Middle SchoolGrades: 6-8Distance: 1 mi
- 5/10Framingham High SchoolGrades: 9-12Distance: 1.7 mi
Schools provided by the listing agent
- High: Framingham High
Source: MLS PIN. This data may not be complete. We recommend contacting the local school district to confirm school assignments for this home.
Get a cash offer in 3 minutes
Find out how much your home could sell for in as little as 3 minutes with a no-obligation cash offer.
Estimated market value$715,600
Get a cash offer in 3 minutes
Find out how much your home could sell for in as little as 3 minutes with a no-obligation cash offer.
Estimated market value
$715,600
