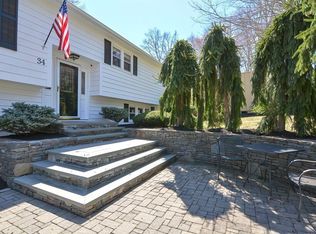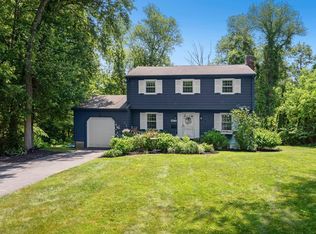Sold for $810,000
$810,000
32 Eastview Rd, Hopkinton, MA 01748
4beds
1,960sqft
Single Family Residence
Built in 1967
0.46 Acres Lot
$815,800 Zestimate®
$413/sqft
$4,417 Estimated rent
Home value
$815,800
$759,000 - $881,000
$4,417/mo
Zestimate® history
Loading...
Owner options
Explore your selling options
What's special
Nestled in a quiet, sought-after neighborhood with access to top-rated schools, this freshly painted 4-bedroom home offers charm, space, and flexibility. The main level features a bright and spacious living room with a cozy fireplace, plus a versatile family room or den off the kitchen with a wood/pellet stove hookup and hearth. The kitchen boasts freshly painted white cabinets, a brand-new countertop, and an open dining area—perfect for everyday living or entertaining. Step outside to a private backyard retreat complete with a patio, a screened-in porch with hot tub (condition unknown), and a welcoming front porch ideal for relaxing. With 1.5 baths, a two-car garage, a full basement and plenty of room to grow, this home checks all the boxes. Whether you're looking for your forever home or your next step, this property offers comfort, convenience, and the potential for a quick close. Don’t miss the opportunity to make it yours!
Zillow last checked: 8 hours ago
Listing updated: September 09, 2025 at 01:25pm
Listed by:
Sue Gordon 508-333-4672,
Castinetti Realty Group 508-719-8804
Bought with:
Anne Fantasia
Gibson Sotheby's International Realty
Source: MLS PIN,MLS#: 73414670
Facts & features
Interior
Bedrooms & bathrooms
- Bedrooms: 4
- Bathrooms: 2
- Full bathrooms: 1
- 1/2 bathrooms: 1
Primary bedroom
- Features: Walk-In Closet(s), Flooring - Hardwood
- Level: Second
- Area: 202.62
- Dimensions: 14.92 x 13.58
Bedroom 2
- Features: Closet, Flooring - Hardwood
- Level: Second
- Area: 172.06
- Dimensions: 12.67 x 13.58
Bedroom 3
- Features: Closet, Flooring - Hardwood
- Level: Second
- Area: 129.39
- Dimensions: 11.33 x 11.42
Bedroom 4
- Features: Closet, Flooring - Hardwood
- Level: Second
- Area: 101.8
- Dimensions: 8.92 x 11.42
Bathroom 1
- Features: Bathroom - Half, Closet - Linen, Flooring - Vinyl
- Level: First
- Area: 27.43
- Dimensions: 4.17 x 6.58
Bathroom 2
- Features: Bathroom - Full, Bathroom - With Tub, Flooring - Stone/Ceramic Tile
- Level: Second
- Area: 62.67
- Dimensions: 8 x 7.83
Dining room
- Features: Flooring - Vinyl
- Level: Main,First
- Area: 159.39
- Dimensions: 12.58 x 12.67
Family room
- Features: Deck - Exterior, Exterior Access, Slider
- Level: Main,First
- Area: 169.81
- Dimensions: 9.75 x 17.42
Kitchen
- Features: Flooring - Vinyl, Countertops - Stone/Granite/Solid
- Level: Main,First
- Area: 128.78
- Dimensions: 12.67 x 10.17
Living room
- Features: Closet, Flooring - Hardwood
- Level: Main,First
- Area: 305.23
- Dimensions: 13.42 x 22.75
Heating
- Baseboard, Natural Gas
Cooling
- None
Appliances
- Included: Water Heater, Range, Dishwasher, Refrigerator, Washer, Dryer
- Laundry: In Basement, Electric Dryer Hookup, Washer Hookup
Features
- Flooring: Wood
- Basement: Full,Walk-Out Access,Interior Entry,Concrete,Unfinished
- Number of fireplaces: 2
- Fireplace features: Living Room
Interior area
- Total structure area: 1,960
- Total interior livable area: 1,960 sqft
- Finished area above ground: 1,960
Property
Parking
- Total spaces: 8
- Parking features: Attached, Garage Door Opener, Storage, Paved Drive, Off Street, Paved
- Attached garage spaces: 2
- Uncovered spaces: 6
Features
- Patio & porch: Porch, Deck - Wood, Patio
- Exterior features: Porch, Deck - Wood, Patio, Rain Gutters
- Frontage length: 105.00
Lot
- Size: 0.46 Acres
- Features: Gentle Sloping
Details
- Parcel number: M:0U20 B:0086 L:0,534573
- Zoning: RA
Construction
Type & style
- Home type: SingleFamily
- Architectural style: Colonial
- Property subtype: Single Family Residence
Materials
- Frame
- Foundation: Concrete Perimeter
- Roof: Shingle
Condition
- Year built: 1967
Utilities & green energy
- Sewer: Public Sewer
- Water: Public
- Utilities for property: for Electric Range, for Electric Dryer, Washer Hookup
Green energy
- Energy efficient items: Thermostat
Community & neighborhood
Community
- Community features: Shopping, Park, Highway Access, Public School
Location
- Region: Hopkinton
Other
Other facts
- Road surface type: Paved
Price history
| Date | Event | Price |
|---|---|---|
| 9/9/2025 | Sold | $810,000+14.1%$413/sqft |
Source: MLS PIN #73414670 Report a problem | ||
| 8/9/2025 | Contingent | $710,000$362/sqft |
Source: MLS PIN #73414670 Report a problem | ||
| 8/7/2025 | Listed for sale | $710,000+56.7%$362/sqft |
Source: MLS PIN #73414670 Report a problem | ||
| 10/3/2005 | Sold | $453,000$231/sqft |
Source: Public Record Report a problem | ||
Public tax history
| Year | Property taxes | Tax assessment |
|---|---|---|
| 2025 | $9,174 +7.7% | $647,000 +10.9% |
| 2024 | $8,521 +1.3% | $583,200 +9.7% |
| 2023 | $8,408 +2% | $531,800 +9.9% |
Find assessor info on the county website
Neighborhood: 01748
Nearby schools
GreatSchools rating
- NAMarathon Elementary SchoolGrades: K-1Distance: 0.4 mi
- 8/10Hopkinton Middle SchoolGrades: 6-8Distance: 0.3 mi
- 10/10Hopkinton High SchoolGrades: 9-12Distance: 0.4 mi
Schools provided by the listing agent
- Elementary: Marthn/Elm/Hpkn
- Middle: Hopkinton
- High: Hopkinton
Source: MLS PIN. This data may not be complete. We recommend contacting the local school district to confirm school assignments for this home.
Get a cash offer in 3 minutes
Find out how much your home could sell for in as little as 3 minutes with a no-obligation cash offer.
Estimated market value$815,800
Get a cash offer in 3 minutes
Find out how much your home could sell for in as little as 3 minutes with a no-obligation cash offer.
Estimated market value
$815,800

