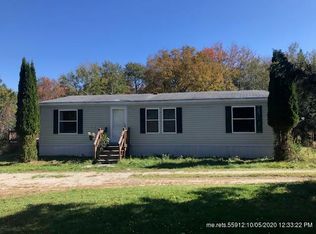Charming shingle-sided Cape that has been impeccably well maintained with quality improvements. Enjoy your peaceful front yard entry with its wrap-around deck overlooking the lush gardens offering mature landscaping with a variety of annuals & perennials. (Sweet garden toolshed would make a dream playhouse). Inside there is quiet ambiance from the hardwood living room floors with radiant heating to the new granite countertops and appliances in an efficiently designed, spacious kitchen. Cozy primary bedroom with bamboo flooring and office/reading nook space. Walk-out basement with understory garage space to one side. Detached 2nd garage/workshop. Newer energy-efficient mechanical systems. Just a few miles down the road to well-loved Hancock Point, on Frenchman Bay, with its wharf, public beach, summer library and fine dining. Set out in your kayak for a day exploring the bay with a picnic on Bean Island. Close to anchor stores, fine dining and all amenities in Ellsworth. Acadia National Park/Bar Harbor just 30 miles away.
This property is off market, which means it's not currently listed for sale or rent on Zillow. This may be different from what's available on other websites or public sources.
