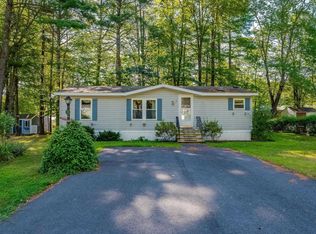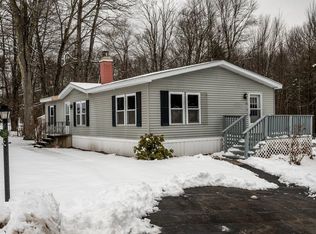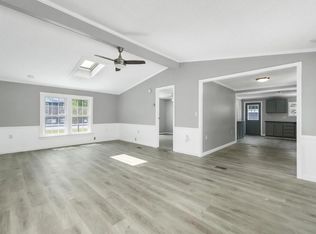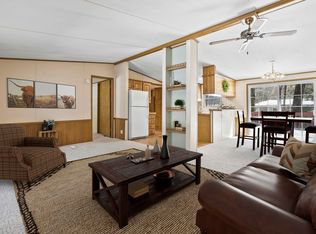Closed
Listed by:
Danielle Deejay Berry,
Great Island Realty LLC 603-433-3350
Bought with: Coldwell Banker Realty - Portsmouth, NH
$189,900
32 Eagle Drive, Rochester, NH 03868
2beds
1,438sqft
Manufactured Home
Built in 1996
-- sqft lot
$211,500 Zestimate®
$132/sqft
$2,478 Estimated rent
Home value
$211,500
$186,000 - $241,000
$2,478/mo
Zestimate® history
Loading...
Owner options
Explore your selling options
What's special
BACK ON THE MARKET - Welcome to Tara Estates 55+ Community! This property has been beautifully maintained by the original owner over the years. Bright & sunny 2 Bedroom, 2 Bathroom home has everything you need! You are immediately greeted by all lovely landscaping & welcoming covered porch with upgraded trex decking. Walk right into the nice, open floor plan with an oversized eat-in kitchen with large island, plenty of cabinets & extra dining area within the kitchen - so much sunshine fills this space! Right outside the kitchen is the dining room, with plenty of room for large table and gatherings which flows into the oversized living room. The Primary Suite offers nice size closet and large Bathroom with soaking tub, separate shower & double vanity. Down the hall are the Guest Bedroom, Guest Full Bathroom & additional closet storage throughout. Laundry room with sink & cabinet storage walks you out to the back deck with upgraded trex decking. Many lovely features include new water heater (2023), sheetrock walls, marble window sills, crown modeling, updated carpet & vinyl flooring over the years, and much more...This 55+ Community has a Club House/Recreation Room, offering many different social activities, including fireplace, large kitchen, library, gym, etc. - truly something for everyone. Great location with easy access to hospitals, shopping, restaurants and more. Seller is related to Agent. Open House Saturday 6/22 from 10:30 -12:00
Zillow last checked: 8 hours ago
Listing updated: July 09, 2024 at 02:13pm
Listed by:
Danielle Deejay Berry,
Great Island Realty LLC 603-433-3350
Bought with:
Laura E Cote
Coldwell Banker Realty - Portsmouth, NH
Source: PrimeMLS,MLS#: 4993842
Facts & features
Interior
Bedrooms & bathrooms
- Bedrooms: 2
- Bathrooms: 2
- Full bathrooms: 2
Heating
- Kerosene, Forced Air
Cooling
- Central Air
Appliances
- Laundry: 1st Floor Laundry
Features
- Dining Area, Kitchen Island, Kitchen/Dining, Primary BR w/ BA, Soaking Tub
- Flooring: Carpet, Vinyl
- Windows: Blinds, Skylight(s)
- Basement: Slab
Interior area
- Total structure area: 1,438
- Total interior livable area: 1,438 sqft
- Finished area above ground: 1,438
- Finished area below ground: 0
Property
Parking
- Parking features: Paved
Accessibility
- Accessibility features: 1st Floor 3/4 Bathroom, 1st Floor Bedroom, 1st Floor Full Bathroom, 1st Floor Hrd Surfce Flr, 1st Floor Low-Pile Carpet, One-Level Home, 1st Floor Laundry
Features
- Levels: One
- Stories: 1
- Patio & porch: Covered Porch
- Exterior features: Deck, Shed
Lot
- Features: Landscaped, Level
Details
- Parcel number: RCHEM0224B0309L0007
- Zoning description: A
Construction
Type & style
- Home type: MobileManufactured
- Property subtype: Manufactured Home
Materials
- Vinyl Siding
- Foundation: Concrete Slab
- Roof: Asphalt Shingle
Condition
- New construction: No
- Year built: 1996
Utilities & green energy
- Electric: Circuit Breakers
- Sewer: Public Sewer
- Utilities for property: None
Community & neighborhood
Senior living
- Senior community: Yes
Location
- Region: Rochester
HOA & financial
Other financial information
- Additional fee information: Fee: $660
Other
Other facts
- Body type: Double Wide
- Road surface type: Paved
Price history
| Date | Event | Price |
|---|---|---|
| 7/9/2024 | Sold | $189,900$132/sqft |
Source: | ||
| 6/28/2024 | Contingent | $189,900$132/sqft |
Source: | ||
| 5/2/2024 | Listed for sale | $189,900+180.1%$132/sqft |
Source: | ||
| 8/27/1998 | Sold | $67,800$47/sqft |
Source: Agent Provided Report a problem | ||
Public tax history
| Year | Property taxes | Tax assessment |
|---|---|---|
| 2024 | $3,031 +12.5% | $204,100 +94.9% |
| 2023 | $2,695 +13.3% | $104,700 +11.3% |
| 2022 | $2,379 +2.5% | $94,100 |
Find assessor info on the county website
Neighborhood: 03868
Nearby schools
GreatSchools rating
- 4/10East Rochester SchoolGrades: PK-5Distance: 1 mi
- 3/10Rochester Middle SchoolGrades: 6-8Distance: 3.4 mi
- 5/10Spaulding High SchoolGrades: 9-12Distance: 2.5 mi



