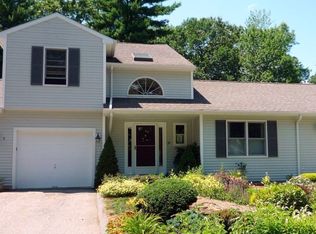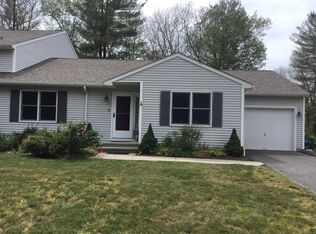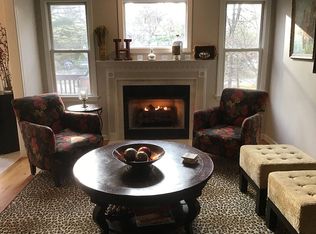Sold for $315,000 on 01/13/23
$315,000
32 East Mohawk Trail #32, Marlborough, CT 06447
2beds
2,084sqft
Condominium
Built in 1998
-- sqft lot
$381,200 Zestimate®
$151/sqft
$2,979 Estimated rent
Home value
$381,200
$362,000 - $404,000
$2,979/mo
Zestimate® history
Loading...
Owner options
Explore your selling options
What's special
RARELY AVAILABLE! Spacious SINGLE-STORY RANCH END UNIT having a finished walkout lower level & attached garage. Privately located at the end of a cul-de-sac in quiet Sachem Village yet convenient to everything. This home offers generously-sized rooms, sunny kitchen with pantry & endless cabinets, main level laundry, large master w/ full bath & walk-in closet, second bedroom, full guest bath, gleaming hardwood floors and more. PLUS the partially finished walkout lower level provides an additional 650SF of open living space, natural light and loads of storage. Enjoy the outdoors from the private deck overlooking the lush wooded backyard area. Newer roof, furnace, central air and hybrid electric water heater. Convenient to Route 2, Lake Terramuggus, Blish Park, hiking, shopping and restaurants. Maintenance free living at it's best. This property checks all the boxes!
Zillow last checked: 8 hours ago
Listing updated: January 15, 2023 at 09:57am
Listed by:
Brenda Hill 860-633-3674,
Berkshire Hathaway NE Prop. 860-633-3674,
Courtney Miller 860-633-3674,
Berkshire Hathaway NE Prop.
Bought with:
Wendy A. Lang, RES.0785652
Carl Guild & Associates
Source: Smart MLS,MLS#: 170533648
Facts & features
Interior
Bedrooms & bathrooms
- Bedrooms: 2
- Bathrooms: 2
- Full bathrooms: 2
Primary bedroom
- Features: Full Bath, Hardwood Floor, Walk-In Closet(s)
- Level: Main
Bedroom
- Features: Hardwood Floor
- Level: Main
Bathroom
- Features: Tub w/Shower
- Level: Main
Dining room
- Features: Sliders
- Level: Main
Great room
- Features: Sliders, Walk-In Closet(s), Wall/Wall Carpet
- Level: Lower
Kitchen
- Features: Pantry
- Level: Main
Living room
- Features: Hardwood Floor
- Level: Main
Heating
- Forced Air, Propane
Cooling
- Central Air
Appliances
- Included: Oven/Range, Microwave, Refrigerator, Dishwasher, Washer, Dryer, Electric Water Heater
- Laundry: Lower Level, Mud Room
Features
- Wired for Data, Entrance Foyer
- Windows: Thermopane Windows
- Basement: Full,Partially Finished
- Attic: Access Via Hatch
- Has fireplace: No
- Common walls with other units/homes: End Unit
Interior area
- Total structure area: 2,084
- Total interior livable area: 2,084 sqft
- Finished area above ground: 1,434
- Finished area below ground: 650
Property
Parking
- Total spaces: 1
- Parking features: Attached, Garage Door Opener
- Attached garage spaces: 1
Features
- Stories: 1
- Patio & porch: Deck
Lot
- Features: Cul-De-Sac, Few Trees
Details
- Parcel number: 2381478
- Zoning: R
Construction
Type & style
- Home type: Condo
- Architectural style: Ranch
- Property subtype: Condominium
- Attached to another structure: Yes
Materials
- Vinyl Siding
Condition
- New construction: No
- Year built: 1998
Utilities & green energy
- Sewer: Shared Septic
- Water: Shared Well
Green energy
- Energy efficient items: Windows
Community & neighborhood
Community
- Community features: Lake, Public Rec Facilities, Tennis Court(s)
Location
- Region: Marlborough
HOA & financial
HOA
- Has HOA: Yes
- HOA fee: $392 monthly
- Amenities included: Guest Parking
- Services included: Maintenance Grounds, Trash, Snow Removal, Insurance
Price history
| Date | Event | Price |
|---|---|---|
| 1/13/2023 | Sold | $315,000+5%$151/sqft |
Source: | ||
| 11/5/2022 | Contingent | $299,900$144/sqft |
Source: | ||
| 11/3/2022 | Listed for sale | $299,900+25%$144/sqft |
Source: | ||
| 5/22/2020 | Sold | $240,000$115/sqft |
Source: | ||
Public tax history
Tax history is unavailable.
Neighborhood: 06447
Nearby schools
GreatSchools rating
- 7/10Elmer Thienes-Mary Hall Elementary SchoolGrades: PK-6Distance: 1.6 mi
- 7/10Rham Middle SchoolGrades: 7-8Distance: 6 mi
- 9/10Rham High SchoolGrades: 9-12Distance: 6.1 mi
Schools provided by the listing agent
- Elementary: Elmer Thienes
- Middle: RHAM
- High: RHAM
Source: Smart MLS. This data may not be complete. We recommend contacting the local school district to confirm school assignments for this home.

Get pre-qualified for a loan
At Zillow Home Loans, we can pre-qualify you in as little as 5 minutes with no impact to your credit score.An equal housing lender. NMLS #10287.
Sell for more on Zillow
Get a free Zillow Showcase℠ listing and you could sell for .
$381,200
2% more+ $7,624
With Zillow Showcase(estimated)
$388,824

