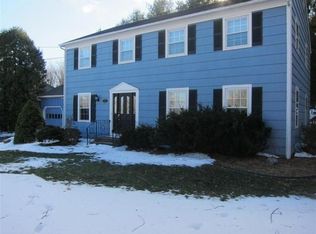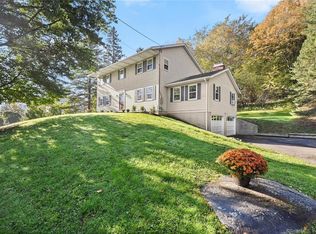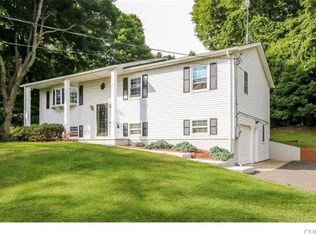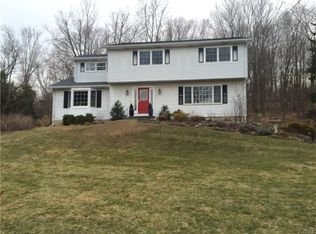Sold for $583,500
$583,500
32 East Gate Road, Danbury, CT 06811
5beds
2,896sqft
Single Family Residence
Built in 1977
0.73 Acres Lot
$681,800 Zestimate®
$201/sqft
$5,075 Estimated rent
Home value
$681,800
$648,000 - $723,000
$5,075/mo
Zestimate® history
Loading...
Owner options
Explore your selling options
What's special
Don't miss the opportunity to own this newly refreshed 5 bedroom, 3.5 bath colonial home situated on 0.73 acres in the King Street area with over 2,400 square feet of living space complete with an attached 2 car garage and fully finished lower level. The main level features a marble tiled foyer, oversized sun-filled living room, formal dining area, and half bath. The large kitchen includes tile flooring, double pantry, gas range, new quartz countertops/glass tile backsplash, newer refrigerator/microwave, as well as the laundry area and access to the newly rebuilt deck where you'll enjoy the private backyard. The family room offers new carpeting, cathedral ceilings, and wood burning fireplace perfect for cold winter nights. On the upper level you will find 3 generous sized bedrooms, all with hardwood, that share an updated full bath with tile flooring/shower. The spacious primary suite completes the upper story with its beautiful hardwood flooring, walk in closet, and modernized private bath with tile shower/flooring and double vanity sink. The lower level offers additional living space with its tile flooring throughout and is ideal for a teen suite or au pair and houses a kitchenette, bedroom, cedar walk-in closet, den, and renovated full bath. Every room has a new coat of paint as well as the exterior and the hardwood has been refinished. Great location close to I-84 for easy commuting, nearby Ridgewood Country Club, Candlewood Lake, downtown, shopping, and restaurants.
Zillow last checked: 8 hours ago
Listing updated: July 09, 2024 at 08:16pm
Listed by:
The Cornerstone Team at William Raveis Real Estate,
Jillian Morais 203-512-2433,
William Raveis Real Estate 203-794-9494
Bought with:
Sylvya Delgado, RES.0803521
Keller Williams Realty Partner
Source: Smart MLS,MLS#: 170561131
Facts & features
Interior
Bedrooms & bathrooms
- Bedrooms: 5
- Bathrooms: 4
- Full bathrooms: 3
- 1/2 bathrooms: 1
Primary bedroom
- Features: Double-Sink, Full Bath, Hardwood Floor, Stall Shower, Tile Floor, Walk-In Closet(s)
- Level: Upper
- Area: 260 Square Feet
- Dimensions: 13 x 20
Bedroom
- Features: Hardwood Floor
- Level: Upper
- Area: 140 Square Feet
- Dimensions: 10 x 14
Bedroom
- Features: Hardwood Floor
- Level: Upper
- Area: 130 Square Feet
- Dimensions: 10 x 13
Bedroom
- Features: Hardwood Floor
- Level: Upper
- Area: 120 Square Feet
- Dimensions: 10 x 12
Bedroom
- Features: Tile Floor
- Level: Lower
- Area: 110 Square Feet
- Dimensions: 10 x 11
Den
- Features: Cedar Closet(s), Tile Floor
- Level: Lower
- Area: 182 Square Feet
- Dimensions: 14 x 13
Dining room
- Features: Bay/Bow Window, Hardwood Floor
- Level: Main
- Area: 130 Square Feet
- Dimensions: 10 x 13
Family room
- Features: Beamed Ceilings, Cathedral Ceiling(s), Fireplace, Wall/Wall Carpet
- Level: Main
- Area: 336 Square Feet
- Dimensions: 14 x 24
Kitchen
- Features: Laundry Hookup, Pantry, Quartz Counters, Tile Floor
- Level: Main
- Area: 288 Square Feet
- Dimensions: 24 x 12
Living room
- Features: Bay/Bow Window, Hardwood Floor
- Level: Main
- Area: 350 Square Feet
- Dimensions: 14 x 25
Heating
- Baseboard, Electric, Oil
Cooling
- Wall Unit(s)
Appliances
- Included: Gas Range, Microwave, Refrigerator, Dishwasher, Washer, Dryer, Water Heater
- Laundry: Main Level
Features
- Entrance Foyer
- Basement: Finished,Heated,Interior Entry,Garage Access,Sump Pump
- Attic: Pull Down Stairs
- Number of fireplaces: 1
Interior area
- Total structure area: 2,896
- Total interior livable area: 2,896 sqft
- Finished area above ground: 2,496
- Finished area below ground: 400
Property
Parking
- Total spaces: 2
- Parking features: Attached, Garage Door Opener, Private, Paved, Asphalt
- Attached garage spaces: 2
- Has uncovered spaces: Yes
Features
- Patio & porch: Deck
- Waterfront features: Waterfront
Lot
- Size: 0.73 Acres
- Features: Sloped
Details
- Parcel number: 71511
- Zoning: RA40
Construction
Type & style
- Home type: SingleFamily
- Architectural style: Colonial
- Property subtype: Single Family Residence
Materials
- Shingle Siding, Brick
- Foundation: Concrete Perimeter
- Roof: Asphalt
Condition
- New construction: No
- Year built: 1977
Utilities & green energy
- Sewer: Septic Tank
- Water: Well
Community & neighborhood
Community
- Community features: Golf, Lake, Library, Park, Playground, Near Public Transport, Tennis Court(s)
Location
- Region: Danbury
- Subdivision: King St.
Price history
| Date | Event | Price |
|---|---|---|
| 10/18/2023 | Sold | $583,500-2.4%$201/sqft |
Source: | ||
| 6/8/2023 | Pending sale | $598,000$206/sqft |
Source: | ||
| 5/14/2023 | Listed for sale | $598,000$206/sqft |
Source: | ||
| 5/7/2023 | Pending sale | $598,000$206/sqft |
Source: | ||
| 5/1/2023 | Price change | $598,000-1.2%$206/sqft |
Source: | ||
Public tax history
| Year | Property taxes | Tax assessment |
|---|---|---|
| 2025 | $8,719 +2.3% | $348,880 |
| 2024 | $8,527 +4.8% | $348,880 |
| 2023 | $8,139 +14.1% | $348,880 +38.1% |
Find assessor info on the county website
Neighborhood: 06811
Nearby schools
GreatSchools rating
- 4/10King Street Primary SchoolGrades: K-3Distance: 1.2 mi
- 2/10Broadview Middle SchoolGrades: 6-8Distance: 2.2 mi
- 2/10Danbury High SchoolGrades: 9-12Distance: 0.6 mi
Get pre-qualified for a loan
At Zillow Home Loans, we can pre-qualify you in as little as 5 minutes with no impact to your credit score.An equal housing lender. NMLS #10287.
Sell for more on Zillow
Get a Zillow Showcase℠ listing at no additional cost and you could sell for .
$681,800
2% more+$13,636
With Zillow Showcase(estimated)$695,436



