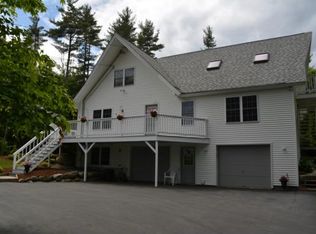Closed
Listed by:
Dakota F Coburn,
REAL Broker NH, LLC Cell:603-707-6510
Bought with: RE/MAX Synergy
$613,000
32 Durgin Road, Chichester, NH 03258
3beds
1,984sqft
Single Family Residence
Built in 1990
13.35 Acres Lot
$630,000 Zestimate®
$309/sqft
$3,023 Estimated rent
Home value
$630,000
$548,000 - $725,000
$3,023/mo
Zestimate® history
Loading...
Owner options
Explore your selling options
What's special
Rustic Charm Meets Modern Living on 13+ Acres Welcome to 32 Durgin Road in Chichester—an inviting log cabin retreat set on 13.2 private acres with a serene pond, peekaboo mountain views, and endless opportunity for outdoor enjoyment. Inside, you’ll find a warm and functional layout featuring three bedrooms, two bathrooms, and a finished walk-out basement. The first-floor primary suite offers comfort and convenience, while large windows bring in natural light and frame the peaceful surroundings. Outside, a massive barn with six animal stalls provides space for livestock, equipment, or hobbies. Private trails wind through the property, perfect for ATVs, snowmobiles, or quiet hikes. A fenced-in area is ready for dogs, horses, or both. All this just minutes from downtown Concord—giving you the best of both worlds: country living with city access.
Zillow last checked: 8 hours ago
Listing updated: May 15, 2025 at 01:43pm
Listed by:
Dakota F Coburn,
REAL Broker NH, LLC Cell:603-707-6510
Bought with:
Hannah Zona
RE/MAX Synergy
Source: PrimeMLS,MLS#: 5034091
Facts & features
Interior
Bedrooms & bathrooms
- Bedrooms: 3
- Bathrooms: 2
- Full bathrooms: 1
- 3/4 bathrooms: 1
Heating
- Pellet Stove, Electric
Cooling
- None
Appliances
- Included: Gas Range, Refrigerator, Instant Hot Water
- Laundry: 1st Floor Laundry
Features
- Cathedral Ceiling(s), Ceiling Fan(s), Primary BR w/ BA, Natural Woodwork
- Flooring: Carpet, Hardwood, Tile
- Basement: Concrete Floor,Finished,Full,Interior Stairs,Walkout,Exterior Entry,Walk-Out Access
Interior area
- Total structure area: 2,032
- Total interior livable area: 1,984 sqft
- Finished area above ground: 1,016
- Finished area below ground: 968
Property
Parking
- Parking features: Dirt, Driveway
- Has uncovered spaces: Yes
Features
- Levels: Two
- Stories: 2
- Patio & porch: Enclosed Porch
- Exterior features: Garden
- Waterfront features: Pond
- Frontage length: Road frontage: 329
Lot
- Size: 13.35 Acres
- Features: Country Setting, Field/Pasture, Level, Open Lot, Trail/Near Trail, Wooded, Near Snowmobile Trails, Rural, Near ATV Trail
Details
- Additional structures: Barn(s)
- Parcel number: CHCHM00007B000026L000005
- Zoning description: RA
Construction
Type & style
- Home type: SingleFamily
- Property subtype: Single Family Residence
Materials
- Log Home, Log Exterior
- Foundation: Concrete
- Roof: Metal
Condition
- New construction: No
- Year built: 1990
Utilities & green energy
- Electric: 200+ Amp Service, Generator Ready
- Sewer: 1500+ Gallon, Leach Field, Septic Tank
- Utilities for property: Telephone at Site
Community & neighborhood
Security
- Security features: Battery Smoke Detector
Location
- Region: Chichester
Other
Other facts
- Road surface type: Dirt
Price history
| Date | Event | Price |
|---|---|---|
| 5/15/2025 | Sold | $613,000+5.9%$309/sqft |
Source: | ||
| 3/31/2025 | Listed for sale | $579,000+94.3%$292/sqft |
Source: | ||
| 11/23/2020 | Sold | $298,000+4.6%$150/sqft |
Source: | ||
| 10/4/2020 | Price change | $285,000-4.4%$144/sqft |
Source: Jean Hooker & Assoc. Inc. #4828641 Report a problem | ||
| 9/14/2020 | Listed for sale | $298,000+119.6%$150/sqft |
Source: Jean Hooker & Assoc. Inc #4828641 Report a problem | ||
Public tax history
| Year | Property taxes | Tax assessment |
|---|---|---|
| 2024 | $7,282 | $441,208 -0.5% |
| 2023 | $7,282 +15.1% | $443,508 +70.9% |
| 2022 | $6,327 +5% | $259,527 -0.1% |
Find assessor info on the county website
Neighborhood: 03258
Nearby schools
GreatSchools rating
- 6/10Chichester Central SchoolGrades: K-8Distance: 2.3 mi
Schools provided by the listing agent
- Elementary: Chichester Central
- Middle: Chichester Central School
- High: Pembroke Academy
- District: Chichester
Source: PrimeMLS. This data may not be complete. We recommend contacting the local school district to confirm school assignments for this home.
Get pre-qualified for a loan
At Zillow Home Loans, we can pre-qualify you in as little as 5 minutes with no impact to your credit score.An equal housing lender. NMLS #10287.
