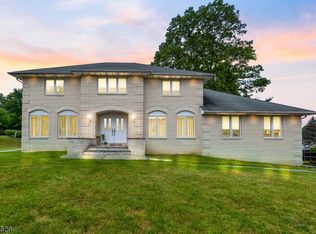Welcome Home! Situated in the Quite and Desirable Community of Powder Mill, This Spacious Colonial Has So Much to Offer! Large Flat Lot, Spacious Floor Plan, Freshly Painted & Hardwoods Throughout.Large Entryway Leads to Open Eat-in Kitchen Featuring Granite Countertops, Large Center Island, Brand New SS Appliances, New Gas Cooktop, Double Ovens, 2 Dishwashers, Perfect for entertaining! Formal Living Room & Dining Room, First Floor Bedroom, and Full Bath, Enclosed Porch/Sunroom with Built in Hot Tub! Upstairs Boasts 4 Bedrooms, Master with Walk-In Closet, and En-Suite Spa Like Bath, Finished Basement with Ample Storage and Endless Possibilities! 3 Car Garage, and Parking for 8+ Cars! All Public Utilities, Close to Highways, Shopping, Schools, & 1Hr to NYC! Square FT as Per NJACTB
This property is off market, which means it's not currently listed for sale or rent on Zillow. This may be different from what's available on other websites or public sources.
