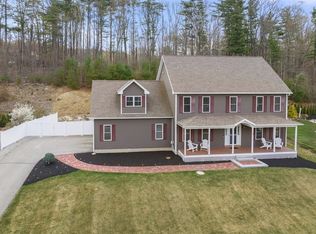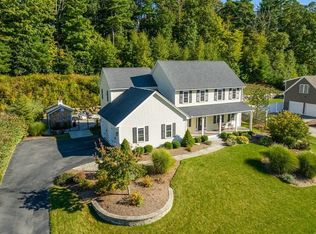Sold for $689,900
$689,900
32 Draper Woods Rd, Sturbridge, MA 01518
4beds
2,346sqft
Single Family Residence
Built in 2006
0.98 Acres Lot
$740,300 Zestimate®
$294/sqft
$3,882 Estimated rent
Home value
$740,300
$703,000 - $777,000
$3,882/mo
Zestimate® history
Loading...
Owner options
Explore your selling options
What's special
Privacy and a neighborhood setting with no HOA! This stunning property sits back on a very private lot in the desirable Draper Woods Neighborhood. First floor offers a stunning remodeled white kitchen with custom cabinetry, granite counters, tile backsplash, all new appliances and an oversized island. Gleaming refinished hardwoods throughout the first floor, mudroom built in's, 1st floor laundry, & a lovely remodeled 1/2 bathroom. Vaulted family room with wood burning fireplace and two additional rooms that can be used as a playroom, office, dining area, or more. Custom moldings and the warm colored wood floors add a lot of character to the first floor. Upstairs has 4 nicely sized Bedrooms, a primary bath & additional full bath. The remodeled Lower level offers additional 884 Square feet with a 3/4 bath, home gym, and two bonus finished spaces. This home lives large & has space for everyone. Town services, irrigation system, generator hookup, attached garage w/ storage space above.
Zillow last checked: 8 hours ago
Listing updated: August 30, 2023 at 05:09pm
Listed by:
Carrie Abysalh 508-641-0150,
RE/MAX Prof Associates 508-347-9595
Bought with:
Julie-Ann Horrigan
RE/MAX Prof Associates
Source: MLS PIN,MLS#: 73131497
Facts & features
Interior
Bedrooms & bathrooms
- Bedrooms: 4
- Bathrooms: 4
- Full bathrooms: 3
- 1/2 bathrooms: 1
Primary bedroom
- Features: Ceiling Fan(s), Walk-In Closet(s), Flooring - Wall to Wall Carpet
- Level: Second
Bedroom 2
- Features: Ceiling Fan(s), Closet, Flooring - Wall to Wall Carpet
- Level: Second
Bedroom 3
- Features: Ceiling Fan(s), Closet, Flooring - Wall to Wall Carpet
- Level: Second
Bedroom 4
- Features: Ceiling Fan(s), Closet, Flooring - Wall to Wall Carpet
- Level: Second
Primary bathroom
- Features: Yes
Bathroom 1
- Features: Bathroom - Half, Flooring - Stone/Ceramic Tile, Remodeled, Beadboard
- Level: First
Bathroom 2
- Features: Bathroom - With Tub & Shower, Closet - Linen, Flooring - Stone/Ceramic Tile
- Level: Second
Bathroom 3
- Features: Bathroom - Double Vanity/Sink, Bathroom - With Tub & Shower, Flooring - Stone/Ceramic Tile
- Level: Second
Dining room
- Features: Flooring - Hardwood, Chair Rail, Decorative Molding
- Level: Main,First
Family room
- Features: Wood / Coal / Pellet Stove, Vaulted Ceiling(s), Flooring - Hardwood, Chair Rail, Decorative Molding
- Level: Main,First
Kitchen
- Features: Flooring - Hardwood, Dining Area, Pantry, Countertops - Stone/Granite/Solid, Countertops - Upgraded, Kitchen Island, Cabinets - Upgraded, Chair Rail, Exterior Access, Open Floorplan, Recessed Lighting, Remodeled, Slider
- Level: Main,First
Living room
- Features: Flooring - Hardwood, Chair Rail, Decorative Molding
- Level: Main,First
Heating
- Forced Air, Oil
Cooling
- Central Air
Appliances
- Included: Electric Water Heater, Microwave, Washer, Dryer, ENERGY STAR Qualified Refrigerator, Wine Refrigerator, ENERGY STAR Qualified Dishwasher, Range
- Laundry: Flooring - Stone/Ceramic Tile, Main Level, First Floor, Electric Dryer Hookup, Washer Hookup
Features
- Closet, Recessed Lighting, Bathroom - With Shower Stall, Lighting - Overhead, Exercise Room, 3/4 Bath, Game Room, Bonus Room, Internet Available - Unknown
- Flooring: Wood, Tile, Carpet, Laminate, Flooring - Stone/Ceramic Tile
- Doors: Insulated Doors, Storm Door(s), French Doors
- Windows: Insulated Windows, Screens
- Basement: Full,Finished,Interior Entry,Bulkhead
- Number of fireplaces: 1
- Fireplace features: Family Room
Interior area
- Total structure area: 2,346
- Total interior livable area: 2,346 sqft
Property
Parking
- Total spaces: 10
- Parking features: Attached, Garage Door Opener, Storage, Garage Faces Side, Paved Drive, Paved
- Attached garage spaces: 2
- Uncovered spaces: 8
Features
- Patio & porch: Porch, Deck - Wood, Deck - Composite
- Exterior features: Porch, Deck - Wood, Deck - Composite, Rain Gutters, Professional Landscaping, Sprinkler System, Screens, Invisible Fence
- Fencing: Invisible
Lot
- Size: 0.98 Acres
- Features: Wooded, Gentle Sloping, Level
Details
- Parcel number: M:248 B:000 L:1916032,4508300
- Zoning: 1010
Construction
Type & style
- Home type: SingleFamily
- Architectural style: Colonial
- Property subtype: Single Family Residence
Materials
- Frame
- Foundation: Concrete Perimeter
- Roof: Shingle
Condition
- Updated/Remodeled,Remodeled
- Year built: 2006
Utilities & green energy
- Electric: 200+ Amp Service, Generator Connection
- Sewer: Public Sewer
- Water: Public
- Utilities for property: for Electric Range, for Electric Dryer, Washer Hookup, Generator Connection
Green energy
- Energy efficient items: Thermostat
Community & neighborhood
Community
- Community features: Shopping, Tennis Court(s), Walk/Jog Trails, Golf, Medical Facility, Conservation Area, Highway Access, Public School
Location
- Region: Sturbridge
- Subdivision: Draper Woods
Other
Other facts
- Listing terms: Contract
- Road surface type: Paved
Price history
| Date | Event | Price |
|---|---|---|
| 8/18/2023 | Sold | $689,900$294/sqft |
Source: MLS PIN #73131497 Report a problem | ||
| 7/19/2023 | Contingent | $689,900$294/sqft |
Source: MLS PIN #73131497 Report a problem | ||
| 7/14/2023 | Listed for sale | $689,900+66.9%$294/sqft |
Source: MLS PIN #73131497 Report a problem | ||
| 10/13/2006 | Sold | $413,300$176/sqft |
Source: Public Record Report a problem | ||
Public tax history
| Year | Property taxes | Tax assessment |
|---|---|---|
| 2025 | $10,834 +2.1% | $680,100 +5.7% |
| 2024 | $10,611 +16.8% | $643,500 +28% |
| 2023 | $9,086 +11.1% | $502,800 +16.9% |
Find assessor info on the county website
Neighborhood: 01518
Nearby schools
GreatSchools rating
- 6/10Burgess Elementary SchoolGrades: PK-6Distance: 1.6 mi
- 5/10Tantasqua Regional Jr High SchoolGrades: 7-8Distance: 2.1 mi
- 8/10Tantasqua Regional Sr High SchoolGrades: 9-12Distance: 2.2 mi
Schools provided by the listing agent
- Elementary: Dept Of Ed
- Middle: Dept Of Ed
- High: Dept Of Ed
Source: MLS PIN. This data may not be complete. We recommend contacting the local school district to confirm school assignments for this home.
Get a cash offer in 3 minutes
Find out how much your home could sell for in as little as 3 minutes with a no-obligation cash offer.
Estimated market value$740,300
Get a cash offer in 3 minutes
Find out how much your home could sell for in as little as 3 minutes with a no-obligation cash offer.
Estimated market value
$740,300


