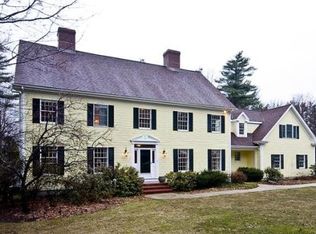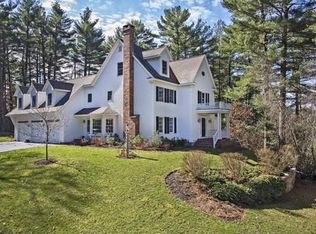Sold for $1,905,000
$1,905,000
32 Draper Rd, Dover, MA 02030
4beds
5,813sqft
Single Family Residence
Built in 1993
1 Acres Lot
$1,916,300 Zestimate®
$328/sqft
$7,917 Estimated rent
Home value
$1,916,300
$1.78M - $2.05M
$7,917/mo
Zestimate® history
Loading...
Owner options
Explore your selling options
What's special
!NEW PRICE! Breathtaking 32 Draper Rd. is a spacious and gracious property in beloved southside neighborhood offering a turnkey opportunity at a matchless value. Open-concept main liv spaces incl double-story foyer w/gorgeous Palladian window and turn staircase. Wow. Fam and liv rm are enormous gathering spaces anchored w/wood burning fireplaces. Formal din rm w/pretty views are where holiday memories are made. Home chefs will delight in eat-in kitchen w/ample storage and center island. Built-in bookshelves line wall of home office-a modern day must-have. Three over-sized bdrms w/double closets occupy east side of the second level. Pretty cat walk overlooking LL leads to prim suite w/sensational vaulted ceiling, double walk-in closets and sunny bath w/double vanity, oversized shower and tub. Laundry rm and fam bath completes this floor. Third flr bonus rms ideal for guests or movie nights. Walk-out LL incl rec space, full bath, and dedicated exercise rm.
Zillow last checked: 8 hours ago
Listing updated: July 19, 2025 at 05:42am
Listed by:
The Bauman Group 617-510-4994,
Gibson Sotheby's International Realty 781-444-8383,
Annie Bauman 617-510-4994
Bought with:
Susan McPherson
Berkshire Hathaway HomeServices Commonwealth Real Estate
Source: MLS PIN,MLS#: 73364264
Facts & features
Interior
Bedrooms & bathrooms
- Bedrooms: 4
- Bathrooms: 5
- Full bathrooms: 3
- 1/2 bathrooms: 2
Primary bedroom
- Features: Bathroom - Full, Bathroom - Double Vanity/Sink, Skylight, Cathedral Ceiling(s), Ceiling Fan(s), Walk-In Closet(s), Flooring - Wall to Wall Carpet, Lighting - Overhead, Window Seat
- Level: Second
- Area: 480
- Dimensions: 20 x 24
Bedroom 2
- Features: Flooring - Wall to Wall Carpet, Recessed Lighting, Closet - Double
- Level: Second
- Area: 169
- Dimensions: 13 x 13
Bedroom 3
- Features: Flooring - Wall to Wall Carpet, Recessed Lighting, Closet - Double
- Level: Second
- Area: 208
- Dimensions: 13 x 16
Bedroom 4
- Features: Flooring - Wall to Wall Carpet, Recessed Lighting, Closet - Double
- Level: Second
- Area: 165
- Dimensions: 15 x 11
Primary bathroom
- Features: Yes
Bathroom 1
- Features: Bathroom - Half, Flooring - Stone/Ceramic Tile
- Level: First
Bathroom 2
- Features: Bathroom - Half, Flooring - Stone/Ceramic Tile
- Level: First
Bathroom 3
- Features: Bathroom - Full, Bathroom - Double Vanity/Sink, Bathroom - With Tub & Shower, Closet, Flooring - Stone/Ceramic Tile
- Level: Second
Dining room
- Features: Flooring - Hardwood, Open Floorplan, Recessed Lighting, Wainscoting, Lighting - Overhead
- Level: Main,First
- Area: 210
- Dimensions: 15 x 14
Family room
- Features: Skylight, Flooring - Hardwood, French Doors, Cable Hookup, Exterior Access, Open Floorplan, Recessed Lighting
- Level: Main,First
- Area: 340
- Dimensions: 20 x 17
Kitchen
- Features: Flooring - Hardwood, Dining Area, Countertops - Stone/Granite/Solid, Kitchen Island, Exterior Access, Open Floorplan, Recessed Lighting, Stainless Steel Appliances, Window Seat
- Level: First
- Area: 336
- Dimensions: 24 x 14
Living room
- Features: Flooring - Hardwood, Open Floorplan, Recessed Lighting
- Level: Main,First
- Area: 285
- Dimensions: 15 x 19
Office
- Features: Flooring - Hardwood, High Speed Internet Hookup, Recessed Lighting
- Level: Main
- Area: 150
- Dimensions: 15 x 10
Heating
- Forced Air, Oil
Cooling
- Central Air
Appliances
- Included: Water Heater, Oven, Dishwasher, Disposal, Microwave, Range, Refrigerator, Washer, Dryer, Range Hood, Wine Cooler
- Laundry: Electric Dryer Hookup, Washer Hookup, Second Floor
Features
- High Speed Internet Hookup, Recessed Lighting, Open Floorplan, Lighting - Overhead, Bathroom - 3/4, Bathroom - With Shower Stall, Closet, Cable Hookup, Vaulted Ceiling(s), Window Seat, Home Office, Foyer, Mud Room, Play Room, Bonus Room, Media Room
- Flooring: Wood, Tile, Carpet, Flooring - Hardwood, Flooring - Stone/Ceramic Tile, Flooring - Wall to Wall Carpet
- Basement: Full,Finished,Partially Finished,Walk-Out Access,Interior Entry
- Number of fireplaces: 2
- Fireplace features: Family Room, Living Room
Interior area
- Total structure area: 5,813
- Total interior livable area: 5,813 sqft
- Finished area above ground: 4,607
- Finished area below ground: 1,206
Property
Parking
- Total spaces: 8
- Parking features: Attached, Garage Door Opener, Storage, Garage Faces Side, Oversized, Paved Drive, Off Street, Paved
- Attached garage spaces: 3
- Uncovered spaces: 5
Features
- Patio & porch: Patio
- Exterior features: Patio, Rain Gutters, Professional Landscaping
Lot
- Size: 1.00 Acres
Details
- Parcel number: M:0025 B:00003 L:000N,80134
- Zoning: R1
Construction
Type & style
- Home type: SingleFamily
- Architectural style: Colonial,Contemporary
- Property subtype: Single Family Residence
Materials
- Frame
- Foundation: Concrete Perimeter
- Roof: Shingle
Condition
- Year built: 1993
Utilities & green energy
- Electric: 200+ Amp Service
- Sewer: Private Sewer
- Water: Public
- Utilities for property: for Electric Range, for Electric Oven, for Electric Dryer, Washer Hookup
Community & neighborhood
Community
- Community features: Public Transportation, Shopping, Pool, Tennis Court(s), Park, Walk/Jog Trails, Stable(s), Golf, Medical Facility, Laundromat, Bike Path, Conservation Area, Highway Access, House of Worship, Private School, Public School, T-Station, University, Other
Location
- Region: Dover
Other
Other facts
- Listing terms: Seller W/Participate
Price history
| Date | Event | Price |
|---|---|---|
| 7/17/2025 | Sold | $1,905,000+0.5%$328/sqft |
Source: MLS PIN #73364264 Report a problem | ||
| 5/25/2025 | Contingent | $1,895,000$326/sqft |
Source: MLS PIN #73364264 Report a problem | ||
| 5/23/2025 | Price change | $1,895,000-17.4%$326/sqft |
Source: MLS PIN #73364264 Report a problem | ||
| 4/24/2025 | Listed for sale | $2,295,000+84.2%$395/sqft |
Source: MLS PIN #73364264 Report a problem | ||
| 6/29/2017 | Sold | $1,246,000-4.1%$214/sqft |
Source: C21 Commonwealth Sold #71972810_02030 Report a problem | ||
Public tax history
| Year | Property taxes | Tax assessment |
|---|---|---|
| 2025 | $20,181 +7.3% | $1,790,700 +4.4% |
| 2024 | $18,800 +5.4% | $1,715,300 +17.2% |
| 2023 | $17,845 +8.2% | $1,463,900 +10.2% |
Find assessor info on the county website
Neighborhood: 02030
Nearby schools
GreatSchools rating
- 7/10Chickering Elementary SchoolGrades: PK-5Distance: 3.1 mi
- 8/10Dover-Sherborn Regional Middle SchoolGrades: 6-8Distance: 3 mi
- 10/10Dover-Sherborn Regional High SchoolGrades: 9-12Distance: 3 mi
Schools provided by the listing agent
- Elementary: Chickering
- Middle: Dover/Sherborn
- High: Dover/Sherborn
Source: MLS PIN. This data may not be complete. We recommend contacting the local school district to confirm school assignments for this home.
Get a cash offer in 3 minutes
Find out how much your home could sell for in as little as 3 minutes with a no-obligation cash offer.
Estimated market value$1,916,300
Get a cash offer in 3 minutes
Find out how much your home could sell for in as little as 3 minutes with a no-obligation cash offer.
Estimated market value
$1,916,300


