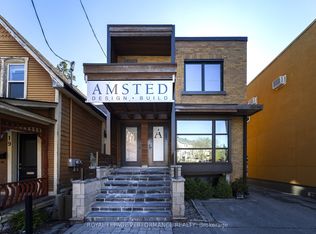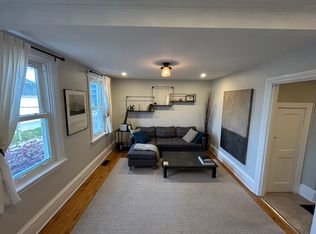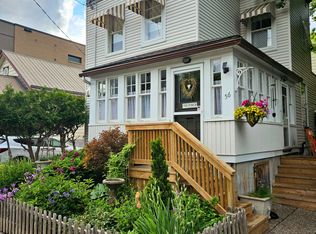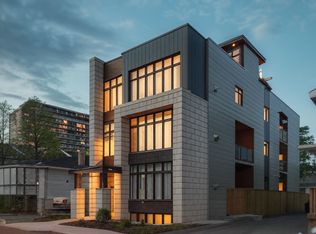Ideally located steps from Beechwood Village. This 4 bedroom, 3 bath freehold townhouse is a must-see for an urban lifestyle in one of Ottawa's most desired neighbourhoods. It features quality finishes throughout, an open concept, abundant natural light, high ceilings, hardwood floors, 2 fireplaces, a balcony, a versatile floorplan and an inviting private backyard. Walking distance to schools, parks, restaurants, cafés and the historic Rideau Hall. The main level features a family/bedroom with a fireplace and a bathroom. On the first floor, the kitchen and dining room overlooks the living room with a fireplace and french doors leading to a private balcony. The master bedroom and ensuite are contemporary and purified in their look and feel. The basement is finished as a bedroom with abundant natural light. Ample storage. The backyard is restful, with lush greenery and flowering plants. Single attached garage. This elegant house could be your home.
This property is off market, which means it's not currently listed for sale or rent on Zillow. This may be different from what's available on other websites or public sources.



