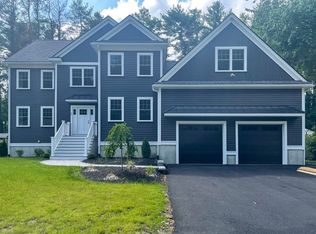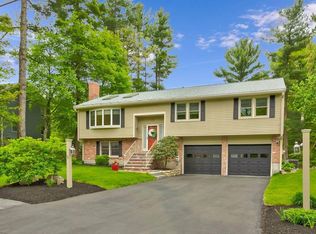Sold for $900,000
$900,000
32 Donald Rd, Burlington, MA 01803
5beds
2,292sqft
Single Family Residence
Built in 1966
0.46 Acres Lot
$897,700 Zestimate®
$393/sqft
$4,609 Estimated rent
Home value
$897,700
$826,000 - $978,000
$4,609/mo
Zestimate® history
Loading...
Owner options
Explore your selling options
What's special
Nestled on nearly half an acre in the desirable town of Burlington, this spacious 5-bedroom, 2.5-bath colonial offers the perfect blend of seclusion, space and convenience. Enjoy the peace of being set back from the hustle and bustle, while still being just minutes from major highways, schools, and amenities. Head inside to discover a spacious main level with an expansive living room, complete with a cozy fireplace—ideal for gathering with family and friends. The main level also features a kitchen w/ an electric range, wall oven, ample cabinetry, and a bright eat-in area for casual meals. Host dinner parties in the formal dining room or relax in the adjacent family room, which provides direct access to the oversized two-car garage. The level is complete w/ a convenient first-floor primary suite. The 2nd level consists of 4 bedrooms and another full bath with hardwoods throughout. The back deck leads to a private oasis nestled amongst the trees. A perfect spot to relax and unwind.
Zillow last checked: 8 hours ago
Listing updated: March 01, 2025 at 06:48am
Listed by:
Kip LeBaron 781-789-7617,
Lamacchia Realty, Inc. 339-645-9300
Bought with:
Tedd Markos
Bella View Realty Group, LLC
Source: MLS PIN,MLS#: 73328200
Facts & features
Interior
Bedrooms & bathrooms
- Bedrooms: 5
- Bathrooms: 3
- Full bathrooms: 2
- 1/2 bathrooms: 1
Primary bedroom
- Features: Ceiling Fan(s), Closet, Flooring - Wall to Wall Carpet, Cable Hookup
- Level: First
- Area: 300
- Dimensions: 20 x 15
Bedroom 2
- Features: Ceiling Fan(s), Closet, Flooring - Hardwood, Cable Hookup
- Level: Second
- Area: 238
- Dimensions: 17 x 14
Bedroom 3
- Features: Ceiling Fan(s), Closet, Flooring - Hardwood, Cable Hookup
- Level: Second
- Area: 121
- Dimensions: 11 x 11
Bedroom 4
- Features: Ceiling Fan(s), Closet, Flooring - Hardwood, Cable Hookup
- Level: Second
- Area: 117
- Dimensions: 9 x 13
Bedroom 5
- Features: Ceiling Fan(s), Closet, Flooring - Hardwood, Cable Hookup
- Level: Second
- Area: 144
- Dimensions: 12 x 12
Primary bathroom
- Features: No
Bathroom 1
- Features: Bathroom - Full, Bathroom - Tiled With Shower Stall, Flooring - Stone/Ceramic Tile
- Level: Second
- Area: 56
- Dimensions: 8 x 7
Bathroom 2
- Features: Bathroom - Full, Bathroom - With Shower Stall, Closet - Linen, Flooring - Stone/Ceramic Tile, Countertops - Stone/Granite/Solid
- Level: First
- Area: 64
- Dimensions: 8 x 8
Bathroom 3
- Features: Bathroom - Half, Closet - Linen, Flooring - Stone/Ceramic Tile
- Level: First
- Area: 40
- Dimensions: 5 x 8
Dining room
- Features: Flooring - Hardwood, Window(s) - Bay/Bow/Box, Cable Hookup
- Level: First
- Area: 130
- Dimensions: 10 x 13
Family room
- Features: Ceiling Fan(s), Flooring - Stone/Ceramic Tile, Flooring - Wall to Wall Carpet, Cable Hookup, Exterior Access
- Level: First
- Area: 294
- Dimensions: 14 x 21
Kitchen
- Features: Flooring - Vinyl, Dining Area
- Level: First
- Area: 154
- Dimensions: 14 x 11
Living room
- Features: Ceiling Fan(s), Flooring - Hardwood, Window(s) - Bay/Bow/Box, Cable Hookup
- Level: First
- Area: 288
- Dimensions: 12 x 24
Heating
- Forced Air, Electric Baseboard, Natural Gas, Electric
Cooling
- Central Air
Appliances
- Included: Gas Water Heater, Water Heater, Range, Oven, Dishwasher, Refrigerator, Washer, Dryer
- Laundry: Flooring - Stone/Ceramic Tile, Deck - Exterior, Electric Dryer Hookup, Exterior Access, Washer Hookup, First Floor
Features
- Flooring: Tile, Vinyl, Carpet, Concrete, Hardwood
- Doors: Insulated Doors, Storm Door(s)
- Windows: Screens
- Basement: Interior Entry,Bulkhead,Sump Pump,Concrete,Unfinished
- Number of fireplaces: 1
- Fireplace features: Living Room
Interior area
- Total structure area: 2,292
- Total interior livable area: 2,292 sqft
Property
Parking
- Total spaces: 6
- Parking features: Attached, Paved Drive, Off Street, Paved
- Attached garage spaces: 2
- Uncovered spaces: 4
Features
- Patio & porch: Deck, Deck - Wood
- Exterior features: Deck, Deck - Wood, Rain Gutters, Storage, Screens, Fenced Yard
- Fencing: Fenced
Lot
- Size: 0.46 Acres
Details
- Foundation area: 0
- Parcel number: M:000013 P:000015,390756
- Zoning: RO
Construction
Type & style
- Home type: SingleFamily
- Architectural style: Colonial
- Property subtype: Single Family Residence
Materials
- Conventional (2x4-2x6)
- Foundation: Concrete Perimeter
- Roof: Shingle
Condition
- Year built: 1966
Utilities & green energy
- Electric: Generator, Circuit Breakers, 100 Amp Service
- Sewer: Public Sewer
- Water: Public
- Utilities for property: for Electric Range, for Electric Oven, for Electric Dryer, Washer Hookup
Green energy
- Energy efficient items: Thermostat
Community & neighborhood
Community
- Community features: Public Transportation, Shopping, Park, Highway Access, House of Worship, Public School
Location
- Region: Burlington
Other
Other facts
- Road surface type: Paved
Price history
| Date | Event | Price |
|---|---|---|
| 2/28/2025 | Sold | $900,000+2.9%$393/sqft |
Source: MLS PIN #73328200 Report a problem | ||
| 1/22/2025 | Listed for sale | $874,900$382/sqft |
Source: MLS PIN #73328200 Report a problem | ||
Public tax history
| Year | Property taxes | Tax assessment |
|---|---|---|
| 2025 | $6,610 +2.5% | $763,300 +5.8% |
| 2024 | $6,450 +3.7% | $721,500 +9% |
| 2023 | $6,220 +2.9% | $661,700 +8.9% |
Find assessor info on the county website
Neighborhood: 01803
Nearby schools
GreatSchools rating
- 6/10Fox Hill Elementary SchoolGrades: K-5Distance: 0.5 mi
- 7/10Marshall Simonds Middle SchoolGrades: 6-8Distance: 1.5 mi
- 9/10Burlington High SchoolGrades: PK,9-12Distance: 1.6 mi
Schools provided by the listing agent
- Middle: Msms
- High: Bhs
Source: MLS PIN. This data may not be complete. We recommend contacting the local school district to confirm school assignments for this home.
Get a cash offer in 3 minutes
Find out how much your home could sell for in as little as 3 minutes with a no-obligation cash offer.
Estimated market value$897,700
Get a cash offer in 3 minutes
Find out how much your home could sell for in as little as 3 minutes with a no-obligation cash offer.
Estimated market value
$897,700

