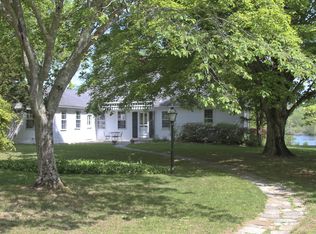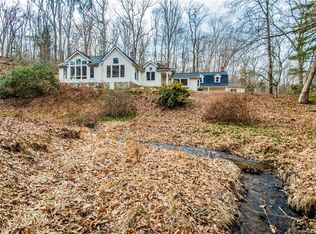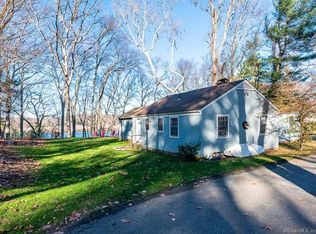You are about to discover Windsong, an extraordinary and elegant refuge.This direct waterfront estate is equidistant from Boston and New York City; easily accessible by car, train or boat. Not so far, and yet not so close to city life. Here you will find safety and security, amidst luxurious surroundings. Set on nearly four acres, the impeccable grounds include boxwood hedgerows, formal gardens with antique statuary with flowering pear and linden trees arranged in the classic French alleé style. The original home was built in the late 40's by Jerome Zerbe, the colorful society editor of Vanity Fair at the time. Zerbe became both friend and photographer to movie stars and luminaries of the era, many of whom visited his beloved Windsong. The property stretches along 260 ft. of elevated frontage along the scenic Lower Connecticut River, passing through a discreet enclave of Deep River and bordering the charming village of Essex, known for its fashionable Main Street; restaurants, marinas and yacht clubs. In 1999 the current owners set about an extensive remodeling; adding a full second story and deep water dock, along with improvements to the 2200 sq.ft 2BR/1BA carriage house and heated pool. The impeccable grounds are protected by a security system, irrigation system, generator and exterior lighting. Western facing views provide magical summer sunsets over the peaceful riverfront setting.
This property is off market, which means it's not currently listed for sale or rent on Zillow. This may be different from what's available on other websites or public sources.


