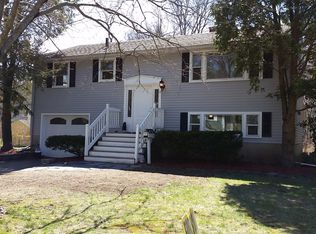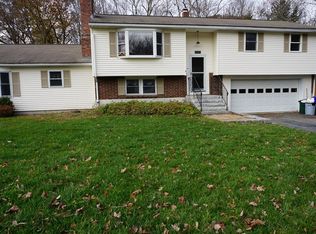Well maintained split level home located on gorgeous level 1.5 acre lot in one of Maynard's most desirable neighborhoods! Features include ground level family room, laundry room, and half bath. Main level offers dining room with French doors leading to spacious rear deck, living room and renovated kitchen with stainless steel appliances. Down the hall you'll find spacious master bedroom and 2 additional good sized bedrooms and full bath. Enjoy your private backyard, which is perfect for entertaining! It includes gorgeous in ground pool, deck, patio, jacuzzi, storage shed, and plenty of grass area. Stroll to the neighborhood playground and to abutting town trails! This home has all you have been looking for and more!
This property is off market, which means it's not currently listed for sale or rent on Zillow. This may be different from what's available on other websites or public sources.

