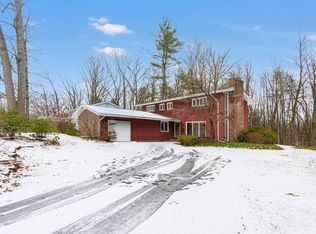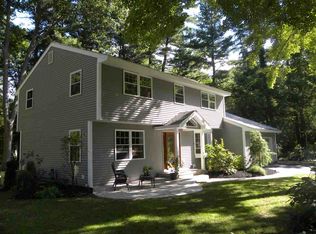Ahh...peace & tranquility at this RARE, spacious & unique custom home on a wooded acre in the desirable Kenholm Gardens neighborhood. 4 large beds + 1st fl den/guest room & 3 full baths in this ample 3,544 sq ft home with extra 800 sq ft finished walk-out basement with gas fireplace. Stunning wall of glass at back offers peaceful view over woodland & bluestone patios on 2 levels. Gorgeous 20x30 ft living room with gas fireplace and balcony. Huge master suite w/ remodeled bath including double vanity and tiled jacuzzi tub with invisible glass shower. Refreshed white kitchen with on-trend leathered granite counters and hardwood floors. All new dual zone HVAC in 2018. 1st floor laundry. Freshly painted throughout. Award-winning Elsmere Elementary. Your dream home awaits.
This property is off market, which means it's not currently listed for sale or rent on Zillow. This may be different from what's available on other websites or public sources.

