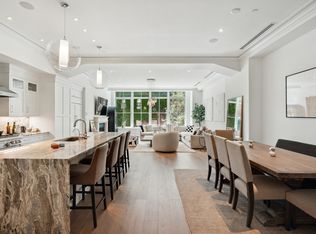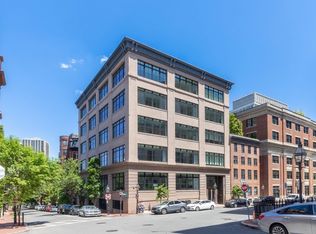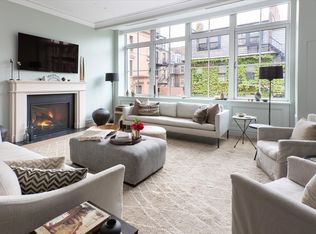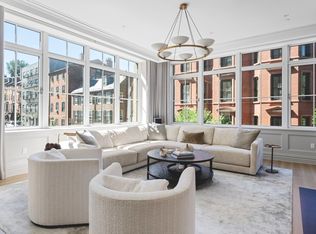Sold for $1,875,000 on 10/01/25
$1,875,000
32 Derne St #4C, Boston, MA 02114
3beds
1,844sqft
Condominium
Built in 2017
-- sqft lot
$1,875,300 Zestimate®
$1,017/sqft
$6,669 Estimated rent
Home value
$1,875,300
$1.74M - $2.01M
$6,669/mo
Zestimate® history
Loading...
Owner options
Explore your selling options
What's special
Discover a fusion of elegance and individuality in this captivating 3-bedroom, 2-bath, 1844 sqft condo, ideally located in Boston's iconic Beacon Hill. This home showcases thoughtfully designed spaces, combining comfort and character with eclectic wallpaper and sweeping city views through expansive windows. The chef’s kitchen impresses with waterfall quartzite countertops, high-end stainless appliances, and sleek modern cabinetry. Designed to evolve with your lifestyle, the layout includes a personal gym that can convert back into a bedroom and a wine cellar that can become a half bath. The bedrooms are spacious and inviting, with the primarybedroom featuring custom closet organizers and the bathrooms offering a spa-like retreat. Residents also enjoy exclusive amenities, including a shared rooftop deck, and personalized concierge services. Step into the best of city living—schedule your private tour today!
Zillow last checked: 8 hours ago
Listing updated: October 02, 2025 at 06:28am
Listed by:
Danny Griffin 617-249-4822,
Griffin Realty Group 617-249-4822
Bought with:
Danny Griffin
Griffin Realty Group
Source: MLS PIN,MLS#: 73315735
Facts & features
Interior
Bedrooms & bathrooms
- Bedrooms: 3
- Bathrooms: 2
- Full bathrooms: 2
- Main level bedrooms: 2
Primary bedroom
- Features: Bathroom - 3/4, Closet, Flooring - Wood, Recessed Lighting, Lighting - Pendant
- Level: Main,First
- Area: 144
- Dimensions: 10.67 x 13.5
Bedroom 2
- Features: Closet, Flooring - Hardwood, Recessed Lighting
- Level: Main,First
- Area: 163.64
- Dimensions: 11.42 x 14.33
Kitchen
- Features: Flooring - Hardwood, Countertops - Stone/Granite/Solid, Kitchen Island, Cabinets - Upgraded, Recessed Lighting, Stainless Steel Appliances, Gas Stove
- Level: Main,First
- Area: 966.17
- Dimensions: 31.17 x 31
Living room
- Features: Flooring - Hardwood
- Level: Main,First
- Area: 966.17
- Dimensions: 31.17 x 31
Heating
- Forced Air, Natural Gas
Cooling
- Central Air
Appliances
- Laundry: In Unit
Features
- Recessed Lighting, Exercise Room, Wired for Sound
- Flooring: Tile, Carpet, Flooring - Hardwood
- Has basement: Yes
- Has fireplace: No
- Common walls with other units/homes: Corner
Interior area
- Total structure area: 1,844
- Total interior livable area: 1,844 sqft
- Finished area above ground: 1,844
Property
Features
- Entry location: Unit Placement(Front)
- Patio & porch: Deck - Roof + Access Rights
- Exterior features: Deck - Roof + Access Rights, City View(s)
- Has view: Yes
- View description: City
- Waterfront features: 1 to 2 Mile To Beach, Beach Ownership(Public)
Details
- Parcel number: 5042500
- Zoning: Res
Construction
Type & style
- Home type: Condo
- Property subtype: Condominium
- Attached to another structure: Yes
Materials
- Stone
- Roof: Rubber
Condition
- Year built: 2017
Utilities & green energy
- Sewer: Public Sewer
- Water: Public
Community & neighborhood
Security
- Security features: Concierge
Community
- Community features: Public Transportation, Shopping, Medical Facility, Laundromat, Highway Access, House of Worship, Public School, T-Station, University
Location
- Region: Boston
HOA & financial
HOA
- HOA fee: $1,893 monthly
- Amenities included: Elevator(s)
- Services included: Water, Sewer, Insurance, Maintenance Structure, Snow Removal, Trash, Reserve Funds
Price history
| Date | Event | Price |
|---|---|---|
| 10/1/2025 | Sold | $1,875,000-6%$1,017/sqft |
Source: MLS PIN #73315735 | ||
| 4/26/2025 | Price change | $1,995,000-8.9%$1,082/sqft |
Source: MLS PIN #73315735 | ||
| 4/4/2025 | Price change | $2,190,000-8.6%$1,188/sqft |
Source: MLS PIN #73315735 | ||
| 1/8/2025 | Price change | $2,395,000-7.9%$1,299/sqft |
Source: MLS PIN #73315735 | ||
| 11/26/2024 | Listed for sale | $2,600,000+18.2%$1,410/sqft |
Source: MLS PIN #73315735 | ||
Public tax history
| Year | Property taxes | Tax assessment |
|---|---|---|
| 2025 | $30,020 +6.1% | $2,592,400 -0.2% |
| 2024 | $28,301 +1.5% | $2,596,400 |
| 2023 | $27,885 +0.6% | $2,596,400 +2% |
Find assessor info on the county website
Neighborhood: Beacon Hill
Nearby schools
GreatSchools rating
- 8/10Eliot K-8 Innovation SchoolGrades: PK-8Distance: 0.7 mi
- 2/10Boston Adult AcademyGrades: 11-12Distance: 0.8 mi
- 6/10Josiah Quincy Elementary SchoolGrades: PK-5Distance: 0.8 mi
Get a cash offer in 3 minutes
Find out how much your home could sell for in as little as 3 minutes with a no-obligation cash offer.
Estimated market value
$1,875,300
Get a cash offer in 3 minutes
Find out how much your home could sell for in as little as 3 minutes with a no-obligation cash offer.
Estimated market value
$1,875,300



