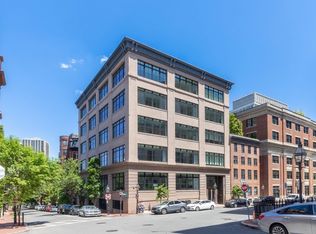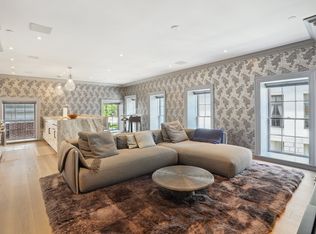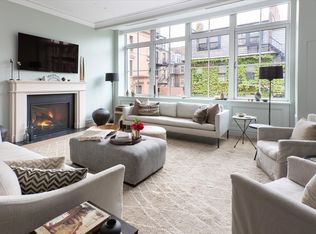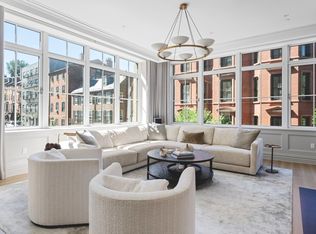Sold for $3,379,840 on 10/18/24
$3,379,840
32 Derne St #2B, Boston, MA 02114
3beds
2,388sqft
Condominium
Built in 2017
-- sqft lot
$3,396,600 Zestimate®
$1,415/sqft
$7,179 Estimated rent
Home value
$3,396,600
$3.09M - $3.74M
$7,179/mo
Zestimate® history
Loading...
Owner options
Explore your selling options
What's special
Housed in a stately building in stunning historic Beacon Hill, this pristine and striking 3 bed 3.5 bath, 2300+ ft² unit offers a lavish space with all of Boston’s amenities at your fingertips. Soaring twelve-foot ceilings and expansive floor-to-ceiling windows drench the space in natural light, illuminating the rich hardwood floors. The living room, adorned with a modern fireplace, flows effortlessly into a chef’s kitchen. Gourmet stainless steel appliances, exquisite waterfall quartzite countertops & backsplash, & brilliant white cabinetry set the scene for culinary mastery & elegant entertaining. Retreat to the sumptuous bedrooms & then to spa-like baths where marble tones, sleek lines, and glittering fixtures create tranquil retreats. Enjoy exclusive amenities like a rooftop terrace with breathtaking 360° city views, direct garage access, a dedicated concierge & storage unit in the basement. Experience the epitome of modern elegance in Beacon Hill, schedule your private viewing tod
Zillow last checked: 8 hours ago
Listing updated: October 19, 2024 at 03:29pm
Listed by:
Danny Griffin 617-249-4822,
Griffin Realty Group 617-249-4822
Bought with:
Danny Griffin
Griffin Realty Group
Source: MLS PIN,MLS#: 73277544
Facts & features
Interior
Bedrooms & bathrooms
- Bedrooms: 3
- Bathrooms: 4
- Full bathrooms: 3
- 1/2 bathrooms: 1
Primary bedroom
- Features: Bathroom - Full, Walk-In Closet(s), Flooring - Hardwood, Recessed Lighting, Crown Molding
- Level: First
- Area: 356.19
- Dimensions: 11.58 x 30.75
Bedroom 2
- Features: Closet, Flooring - Hardwood, Recessed Lighting, Crown Molding
- Level: First
- Area: 184.63
- Dimensions: 10.5 x 17.58
Bedroom 3
- Features: Closet, Flooring - Hardwood, Recessed Lighting
- Level: First
- Area: 165.94
- Dimensions: 9.67 x 17.17
Primary bathroom
- Features: Yes
Kitchen
- Features: Flooring - Hardwood, Countertops - Stone/Granite/Solid, Kitchen Island, Breakfast Bar / Nook, Cabinets - Upgraded, Recessed Lighting, Stainless Steel Appliances, Gas Stove, Lighting - Pendant, Crown Molding
- Level: First
- Area: 391.11
- Dimensions: 21.33 x 18.33
Living room
- Features: Flooring - Hardwood, Recessed Lighting, Lighting - Pendant, Crown Molding
- Level: First
- Area: 663.69
- Dimensions: 21.58 x 30.75
Office
- Level: First
- Area: 53.74
- Dimensions: 9.08 x 5.92
Heating
- Forced Air
Cooling
- Central Air
Appliances
- Laundry: First Floor, In Unit
Features
- Office
- Flooring: Wood, Tile
- Has basement: Yes
- Number of fireplaces: 1
- Fireplace features: Living Room
- Common walls with other units/homes: Corner,No One Below
Interior area
- Total structure area: 2,388
- Total interior livable area: 2,388 sqft
Property
Parking
- Parking features: Under, Off Street
- Has attached garage: Yes
Features
- Patio & porch: Deck - Roof
- Exterior features: Deck - Roof, City View(s)
- Has view: Yes
- View description: City
Details
- Parcel number: 5042500
- Zoning: Res
Construction
Type & style
- Home type: Condo
- Property subtype: Condominium
Materials
- Brick
- Roof: Rubber
Condition
- Year built: 2017
Utilities & green energy
- Sewer: Public Sewer
- Water: Public
Community & neighborhood
Security
- Security features: Concierge
Community
- Community features: Public Transportation, Shopping, Highway Access, House of Worship, Public School, T-Station, University
Location
- Region: Boston
HOA & financial
HOA
- HOA fee: $2,549 monthly
- Amenities included: Elevator(s)
- Services included: Water, Sewer, Insurance, Maintenance Structure, Snow Removal, Trash, Reserve Funds
Price history
| Date | Event | Price |
|---|---|---|
| 10/18/2024 | Sold | $3,379,840-6%$1,415/sqft |
Source: MLS PIN #73277544 | ||
| 8/14/2024 | Listed for sale | $3,595,000+21.9%$1,505/sqft |
Source: MLS PIN #73277544 | ||
| 6/29/2018 | Sold | $2,950,000$1,235/sqft |
Source: Public Record | ||
Public tax history
| Year | Property taxes | Tax assessment |
|---|---|---|
| 2025 | $39,744 +6.1% | $3,432,100 -0.2% |
| 2024 | $37,468 +1.5% | $3,437,400 |
| 2023 | $36,918 +0.6% | $3,437,400 +2% |
Find assessor info on the county website
Neighborhood: Beacon Hill
Nearby schools
GreatSchools rating
- 8/10Eliot K-8 Innovation SchoolGrades: PK-8Distance: 0.7 mi
- 2/10Boston Adult AcademyGrades: 11-12Distance: 0.8 mi
- 6/10Josiah Quincy Elementary SchoolGrades: PK-5Distance: 0.8 mi
Get a cash offer in 3 minutes
Find out how much your home could sell for in as little as 3 minutes with a no-obligation cash offer.
Estimated market value
$3,396,600
Get a cash offer in 3 minutes
Find out how much your home could sell for in as little as 3 minutes with a no-obligation cash offer.
Estimated market value
$3,396,600



