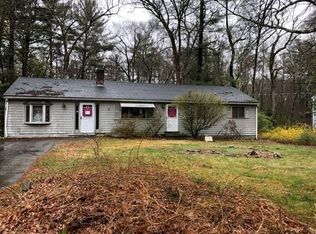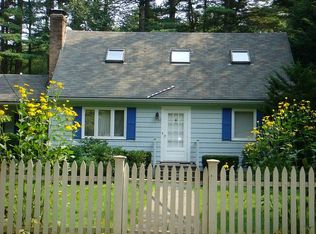Desirable location, private and traquil describes this 4 bedroom 2.5 bath colonial which features excellent and spacious living space with a neighborhood setting on a dead end street.Newly refinshed hardwoods and interior painting through out highlighted by newer oversized windows.Updated eat-in kitchen with double ovens,island,5 burner stove and walk-in pantry.Light and bright family room w/private views.Front to back living room with fireplace. Double staircases will lead you to the upstairs with four bedrooms, study and a master suite. Master is a welcome retreat with a large closet and master bath with double-sinks,soaking tub and oversized tiled shower. Walk-up attic for easy storage.Close proximity to conservation trails, great for nature lovers and four legged friends.Potential to add additional living space in the lower level. The private setting of this home is perfect for social distancing parties. Two home offices are ideal for working from home. A wonderful opportunity!
This property is off market, which means it's not currently listed for sale or rent on Zillow. This may be different from what's available on other websites or public sources.

