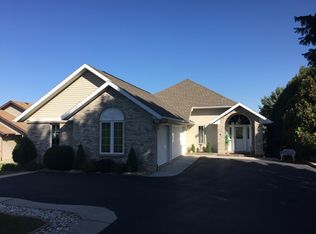Lake Summerset Waterfront Home in Dakota School System. 2 Bedrooms, 2. 5 baths, 2 Car garage. Main floor laundry . Walk out level family room to your own 60' improved lakefront with dock and cantilever pier. Short easy walk to the dock. Open concept main floor with lake views from living room, dining area and kitchen. Main floor master bedroom with en-suite bath and sliding patio doors to the deck. Attached 2 car garage only one step down from combination mud room / laundry. Great fishing location and close to west gate and beach/pool.
This property is off market, which means it's not currently listed for sale or rent on Zillow. This may be different from what's available on other websites or public sources.

