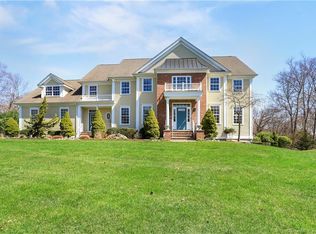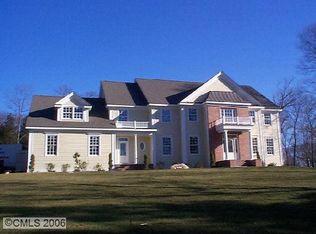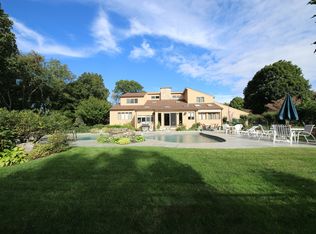Tucked away down a beautiful, tree-lined driveway is this exceptional home. Custom built by a builder for his daughter, the care & quality that went into it's construction are evident throughout. The main level boats 10ft ceilings w 12in crown molding, 5in wide hw floors, & several transom windows that allow light to stream through the home. The gourmet eat-in-kitchen has timeless cherry cabinets, granite tops, & GE Monogram appliances plus a wet bar. The kitchen opens onto the family room & its stunning floor to ceiling stone fireplace, handcrafted from stones found on site. Sliders from both the kitchen & FR invite you out to the 2-level bluestone patio. Also adjacent to the kitchen is the kids homework area/office & the lovely DR with it's picture molding. The travertine foyer & elegant front office/LR complete the main level. Upstairs enjoy the quiet sitting area in the front window or start some laundry down the hall. Step thru french doors into the master suite with its spa bath & oversized walk-in closet. Two of the spacious bedrooms share a Jack-n-Jill bath & the 4th BR has an ensuite bath. The bonus room over the 3-car garage provides a ton of possibilities. The walk-out lower level boasts 3 more rooms - home gym/playroom, media room, & office - plus a huge storage area. Outside enjoy the 8 person hot tub, 2.67 private acres, perennial gardens & POOL SITE. Convenient to shopping, restaurants, MetroNorth, highway, hiking, farmers markets & award winning schools.
This property is off market, which means it's not currently listed for sale or rent on Zillow. This may be different from what's available on other websites or public sources.



