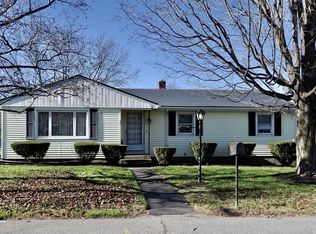Sold for $425,000 on 02/27/23
$425,000
32 Deerfield Rd, Attleboro, MA 02703
3beds
1,500sqft
Single Family Residence
Built in 1965
10,300 Square Feet Lot
$494,200 Zestimate®
$283/sqft
$2,743 Estimated rent
Home value
$494,200
$469,000 - $519,000
$2,743/mo
Zestimate® history
Loading...
Owner options
Explore your selling options
What's special
I'm GORGEOUS!! This home is beautifully maintained and updated, featuring its chic finishes and colors. Flooded with natural light, the home offers newer replacement windows, a HUGE double width sliding-glass door and deep toned gleaming hardwood floors. Three good size bedrooms, open concept living and versatile finished space in the basement offers a family room, play-room area, office and walk-in closet. Tons of storage in the utility room, including a work out area! Vacation at home in your own private oasis, featuring the new above-ground pool and the new fenced-in back yard. Gas heat, gas hot water and gas cooking. Fantastic neighborhood and location, within 2 miles of the commuter train and rt. 95 highway access. **Showings begin this Thursday and Friday afternoon by limited appointment times, Open Houses this Saturday (1/21) and Sunday (1/22) from 11-1pm** Any offers due Monday (1/23) @ 5pm.
Zillow last checked: 8 hours ago
Listing updated: February 27, 2023 at 10:29am
Listed by:
Brad Brooks 508-930-9341,
Brad Brooks Real Estate Brokerage 508-668-5557
Bought with:
Mickey Silva
Cote Partners Realty LLC
Source: MLS PIN,MLS#: 73071295
Facts & features
Interior
Bedrooms & bathrooms
- Bedrooms: 3
- Bathrooms: 1
- Full bathrooms: 1
Primary bedroom
- Features: Closet, Flooring - Hardwood
- Level: First
- Area: 180
- Dimensions: 15 x 12
Bedroom 2
- Features: Closet, Flooring - Hardwood
- Level: First
- Area: 144
- Dimensions: 12 x 12
Bedroom 3
- Features: Closet, Flooring - Hardwood
- Level: First
- Area: 108
- Dimensions: 12 x 9
Primary bathroom
- Features: No
Bathroom 1
- Features: Bathroom - Full, Bathroom - Tiled With Tub & Shower
- Level: First
Dining room
- Features: Flooring - Hardwood, Open Floorplan, Slider
- Level: First
- Area: 120
- Dimensions: 10 x 12
Family room
- Features: Walk-In Closet(s), Flooring - Laminate, Recessed Lighting, Storage
- Level: Basement
- Area: 319
- Dimensions: 29 x 11
Kitchen
- Features: Ceiling Fan(s), Flooring - Hardwood, Pantry, Gas Stove
- Level: First
- Area: 99
- Dimensions: 11 x 9
Living room
- Features: Flooring - Hardwood, Window(s) - Bay/Bow/Box, Crown Molding
- Level: First
- Area: 192
- Dimensions: 16 x 12
Office
- Features: Flooring - Laminate
- Level: Basement
- Area: 45
- Dimensions: 9 x 5
Heating
- Forced Air, Natural Gas
Cooling
- Window Unit(s)
Appliances
- Laundry: In Basement, Electric Dryer Hookup, Washer Hookup
Features
- Office, Internet Available - Broadband
- Flooring: Tile, Hardwood, Wood Laminate, Laminate
- Doors: Insulated Doors
- Windows: Insulated Windows, Screens
- Basement: Full,Finished
- Has fireplace: No
Interior area
- Total structure area: 1,500
- Total interior livable area: 1,500 sqft
Property
Parking
- Total spaces: 4
- Parking features: Paved Drive, Off Street
- Uncovered spaces: 4
Features
- Patio & porch: Deck - Wood
- Exterior features: Deck - Wood, Pool - Above Ground, Storage, Screens, Fenced Yard
- Has private pool: Yes
- Pool features: Above Ground
- Fencing: Fenced/Enclosed,Fenced
- Frontage length: 103.00
Lot
- Size: 10,300 sqft
Details
- Parcel number: M:3 L:472,2754055
- Zoning: R
Construction
Type & style
- Home type: SingleFamily
- Architectural style: Ranch
- Property subtype: Single Family Residence
Materials
- Frame
- Foundation: Concrete Perimeter
- Roof: Shingle
Condition
- Year built: 1965
Utilities & green energy
- Electric: 100 Amp Service
- Sewer: Public Sewer
- Water: Public
- Utilities for property: for Gas Range, for Gas Oven, for Electric Dryer, Washer Hookup
Green energy
- Energy efficient items: Thermostat
Community & neighborhood
Security
- Security features: Security System
Community
- Community features: Public Transportation, Shopping, Golf, Medical Facility, Conservation Area, Highway Access, House of Worship, Private School, Public School, T-Station
Location
- Region: Attleboro
Other
Other facts
- Listing terms: Contract
Price history
| Date | Event | Price |
|---|---|---|
| 2/27/2023 | Sold | $425,000+6.3%$283/sqft |
Source: MLS PIN #73071295 Report a problem | ||
| 1/24/2023 | Contingent | $399,900$267/sqft |
Source: MLS PIN #73071295 Report a problem | ||
| 1/17/2023 | Listed for sale | $399,900+55%$267/sqft |
Source: MLS PIN #73071295 Report a problem | ||
| 10/16/2015 | Sold | $258,000-3.3%$172/sqft |
Source: C21 Commonwealth Sold #71880845_02703 Report a problem | ||
| 9/3/2015 | Pending sale | $266,900$178/sqft |
Source: CENTURY 21 Commonwealth #71880845 Report a problem | ||
Public tax history
| Year | Property taxes | Tax assessment |
|---|---|---|
| 2025 | $5,092 +20.4% | $405,700 +22.1% |
| 2024 | $4,229 +0.7% | $332,200 +8.2% |
| 2023 | $4,201 +3.7% | $306,900 +9.5% |
Find assessor info on the county website
Neighborhood: 02703
Nearby schools
GreatSchools rating
- 6/10Robert J. Coelho Middle SchoolGrades: 5-8Distance: 0.7 mi
- 6/10Attleboro High SchoolGrades: 9-12Distance: 4.5 mi
- 4/10Hill-Roberts Elementary SchoolGrades: K-4Distance: 1.8 mi
Schools provided by the listing agent
- Elementary: Hill-Roberts
- Middle: Coelho
- High: Ahs
Source: MLS PIN. This data may not be complete. We recommend contacting the local school district to confirm school assignments for this home.
Get a cash offer in 3 minutes
Find out how much your home could sell for in as little as 3 minutes with a no-obligation cash offer.
Estimated market value
$494,200
Get a cash offer in 3 minutes
Find out how much your home could sell for in as little as 3 minutes with a no-obligation cash offer.
Estimated market value
$494,200
