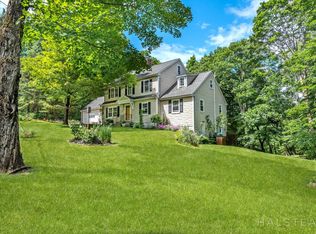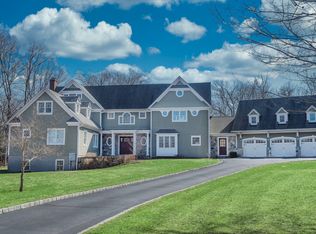Sold for $2,350,000
$2,350,000
32 Deer Run Road, Wilton, CT 06897
3beds
3,035sqft
Single Family Residence
Built in 1961
2.6 Acres Lot
$2,262,100 Zestimate®
$774/sqft
$6,316 Estimated rent
Home value
$2,262,100
$2.04M - $2.49M
$6,316/mo
Zestimate® history
Loading...
Owner options
Explore your selling options
What's special
Introducing an artful masterpiece of Mid-Century Modern architecture at 32 Deer Run Road, designed by acclaimed architect Allan J. Gelbin—a protege of Frank Lloyd Wright. The understated elegance of this residence seamlessly blends iconic design principles with contemporary luxury, offering a sanctuary of style and tranquility. Meticulously renovated by SkyView Builders, this home preserves its era's essence while meeting modern living demands. Flooded with natural light, the open layout reveals expansive windows framing breathtaking views and amazing outdoor entertaining space that meanders down to the pool and further on to the lake. The gourmet kitchen boasts top-of-the-line appliances, custom wood cabinetry, and a large island opening onto an outdoor patio with extensive stone work. The living room features sleek lines, a corner fireplace, and warm wood accents in keeping with the architects vision and incorporating much of the original details. Two additional family rooms offer versatility: one for entertaining and one for relaxing. The primary suite boasts wrap-around windows, copious closets, and a stylish bathroom with a NativeStone soaking tub. Step outside to discover two patios, a wildflower lawn, meandering steps down to the water's edge, and a stylish artist studio/office space. Enjoy a stunning, heated gunite pool with built-in spa, private lake access, a whole house Generac generator, and an EV charger. A true work of Art! This iconic masterpiece was recently featured on a home tour and stands alone as a one of a kind home celebrating timeless design and sophisticated comfort. The open layout is flooded with light and truly captures the essence of the architectural focus of the time of “bringing the outdoors in.” There are two guest rooms each with their own private baths and one in its own separate area of the home to afford extra privacy for guests. The studio/office is detached from the main house and is a spectacular architectural example on its own with large windows that make one feel as if one is living among the treetops. The space is versatile and its use is only limited by the imagination. Behind the main home is a large lawn area highlighted by a zip line, a tire swing and beautiful mature trees…a perfect backdrop for a sculpture garden or playtime. Intimate entertaining areas, an inviting living room with doors to the expansive patio and a cozy den for TV watching and relaxing are just a few of the highlights of this unique property. This sophisticated property is one level living at its best. It is a joy to show and even more so to live within.
Zillow last checked: 8 hours ago
Listing updated: October 01, 2024 at 01:30am
Listed by:
Kim Burke 203-767-0055,
Berkshire Hathaway NE Prop. 203-762-8331
Bought with:
Roseann Sarica Benedict, RES.0783145
Compass Connecticut, LLC
Source: Smart MLS,MLS#: 170626888
Facts & features
Interior
Bedrooms & bathrooms
- Bedrooms: 3
- Bathrooms: 3
- Full bathrooms: 3
Primary bedroom
- Level: Main
Bedroom
- Level: Main
Bedroom
- Level: Main
Den
- Level: Main
Kitchen
- Level: Main
Living room
- Level: Main
Office
- Level: Main
Heating
- Forced Air, Oil
Cooling
- Central Air
Appliances
- Included: Cooktop, Oven/Range, Refrigerator, Dishwasher, Washer, Dryer, Water Heater
Features
- Open Floorplan, Smart Thermostat
- Basement: None
- Attic: None
- Number of fireplaces: 1
Interior area
- Total structure area: 3,035
- Total interior livable area: 3,035 sqft
- Finished area above ground: 3,035
- Finished area below ground: 0
Property
Parking
- Total spaces: 4
- Parking features: Detached, Paved, Driveway, Private
- Garage spaces: 1
- Has uncovered spaces: Yes
Features
- Has private pool: Yes
- Pool features: Gunite, Heated, Pool/Spa Combo, In Ground
- Has view: Yes
- View description: Water
- Has water view: Yes
- Water view: Water
- Waterfront features: Waterfront, Lake, Access
Lot
- Size: 2.60 Acres
- Features: Secluded, Few Trees, Cleared, Landscaped
Details
- Parcel number: 2126001
- Zoning: R-2
Construction
Type & style
- Home type: SingleFamily
- Architectural style: Modern
- Property subtype: Single Family Residence
Materials
- Wood Siding
- Foundation: Concrete Perimeter, Slab
- Roof: Flat
Condition
- New construction: No
- Year built: 1961
Utilities & green energy
- Sewer: Septic Tank
- Water: Well
Community & neighborhood
Community
- Community features: Golf, Health Club, Library, Medical Facilities, Private School(s), Stables/Riding, Tennis Court(s)
Location
- Region: Wilton
- Subdivision: North Wilton
Price history
| Date | Event | Price |
|---|---|---|
| 5/31/2024 | Sold | $2,350,000-6%$774/sqft |
Source: | ||
| 4/19/2024 | Pending sale | $2,500,000$824/sqft |
Source: | ||
| 3/21/2024 | Listed for sale | $2,500,000+153.8%$824/sqft |
Source: | ||
| 3/17/2021 | Sold | $985,000+121.3%$325/sqft |
Source: Public Record Report a problem | ||
| 1/10/2021 | Listing removed | -- |
Source: | ||
Public tax history
| Year | Property taxes | Tax assessment |
|---|---|---|
| 2025 | $17,386 +2% | $712,250 |
| 2024 | $17,051 +21.4% | $712,250 +48.3% |
| 2023 | $14,049 +10.4% | $480,130 +6.6% |
Find assessor info on the county website
Neighborhood: 06897
Nearby schools
GreatSchools rating
- 9/10Cider Mill SchoolGrades: 3-5Distance: 3.7 mi
- 9/10Middlebrook SchoolGrades: 6-8Distance: 3.7 mi
- 10/10Wilton High SchoolGrades: 9-12Distance: 3.4 mi
Schools provided by the listing agent
- Elementary: Miller-Driscoll
- Middle: Middlebrook,Cider Mill
- High: Wilton
Source: Smart MLS. This data may not be complete. We recommend contacting the local school district to confirm school assignments for this home.
Sell for more on Zillow
Get a Zillow Showcase℠ listing at no additional cost and you could sell for .
$2,262,100
2% more+$45,242
With Zillow Showcase(estimated)$2,307,342

