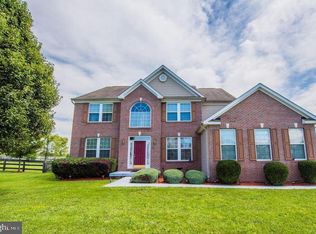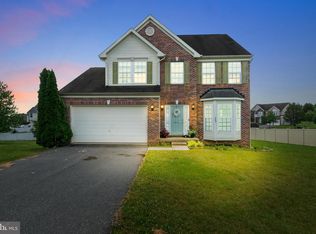Features include 4 bedrooms,2.5 baths, breakfast and formal dining, family room with fireplace,and 2207 square feet of living with a 2 car attached garage. Access on basement door. See attachment for PAS requirements and WFHM offer submittal information in the MLS documents section.
This property is off market, which means it's not currently listed for sale or rent on Zillow. This may be different from what's available on other websites or public sources.


