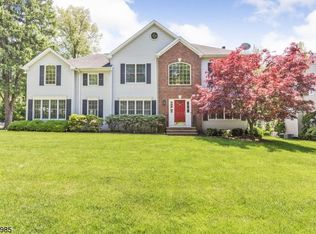Beautifully Restored 4/5 Bedroom, 3 1/2 Bath, Colonial-Style Farmhouse on a Quiet Cul-De-Sac. This Home is Truly Remarkable Blending Present Day Style, Old World Charm & Architectural Detail. This Lovely Gem Welcomes You From the Moment You Step onto the Classic Front Porch Which Boasts a Swing & Seating Area Perfect for Relaxing after a Long Day. Offering Many Updates, a Versatile Floor Plan, a Lovely Appointed Country Kitchen w/ Center Island, Stainless Appliances & 2 Ovens, Gorgeous Chestnut Millwork, Restored Original Spruce Hardwood Floors, 9 inch Baseboards, Spacious & Airy Rms w/High-Ceilings, MBR w/ Full BA, 3rd Fl En-Suite Bedroom Ideal for Live-in or Guests, a Picture Perfect Level Park-Like Backyard w/New Paver Patio. Don't Miss the Opportunity to Own in one of New Jerseys Most Desirable Towns.
This property is off market, which means it's not currently listed for sale or rent on Zillow. This may be different from what's available on other websites or public sources.
