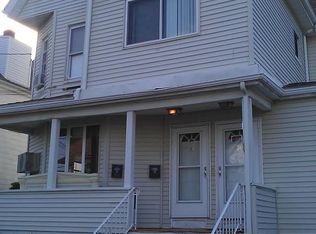You can spend your money at the new casino close by this weekend or you can invest in your future and come purchase this solid two family. You will then be close enough to visit whenever you want. Both kitchens have been updated as well as the ownerâs unit bathrooms. Plenty of room for parking for all the tenants. Live in the second and third floor four bedroom unit or live in the smaller two bedroom unit on the first floor and rent out the large unit. Both units have spacious eat-in kitchens with room for a table. The larger unit has two full baths and a small den/library on the front of the house. Great size bedrooms in both units. Wonderful quiet street, low maintenance exterior. A solid investment, put it all on red on this one!
This property is off market, which means it's not currently listed for sale or rent on Zillow. This may be different from what's available on other websites or public sources.
