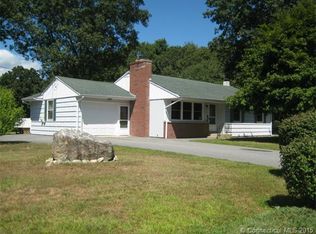Move in Condition Ranch with Cozy front Porch that invites you to come on up and sit a spell. Recently Remodeled Kitchen with Open concept to Dining area & living Room. Slider to Oversize Deck. Large level fenced in yard with plenty of room for entertaining & gardens. All New Hardwood floors in Living, Dining rooms & hall way. refinished hardwood floors in 3 Main Level bedrooms. updated full Bath. Side door entry brings you into new mud room that connects the 1 car garage to the house - newly insulated. Partly finished basement is a great Recreation area & work shop. Storage area & newer furnace & water heater. Laundry area has washer & dryer to convey. Roof is about 11 years old. Septic older but is in good working order as of last pumping in April. Fenced in yard. Tranquil established neighborhood. Walking distance to Quinebaug River Trail Conveniently close to 395. 30 Minutes to Providence. 35 minutes to Worcester.
This property is off market, which means it's not currently listed for sale or rent on Zillow. This may be different from what's available on other websites or public sources.
