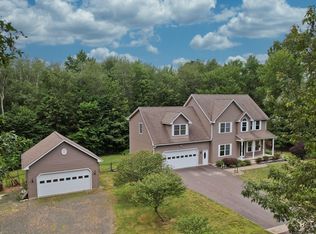Now presenting... 32 DAVIS. just what you've been looking for. There's a long list of features that will surely check off the boxes on your "must have list". As you pull down the street you'll feel right at home. Into the driveway you go greeted by curb appeal and a garage. Prepare to fall in love.. you'll dream of inviting your friends and family over for gatherings in your spacious kitchen and dining area. Head onto the deck. You've entered your OASIS... imagine grilling dinner and perhaps watching your pets enjoy the yard this summer. Privacy and serenity awaits with the woods behind you. Want a second living space? Or, no end to distance learning or remote working in sight? Use the finished basement as your very own ZOOM ROOM.. or perhaps potential for teen/in-law suite with full bath in basement. Want some extra space to pump that iron? There's gym space, too. OPTIONS!! You've been looking for an amazing home in a friendly neighborhood.. SEE VIDEO TOUR. Showings start 6/11
This property is off market, which means it's not currently listed for sale or rent on Zillow. This may be different from what's available on other websites or public sources.
