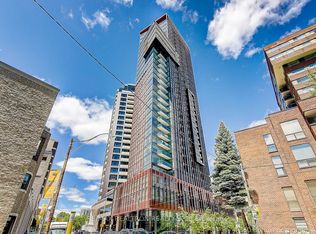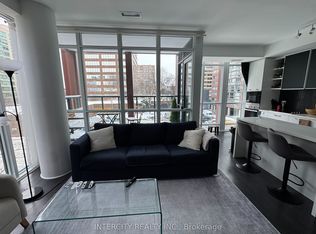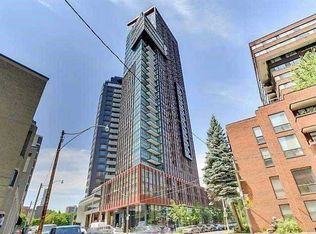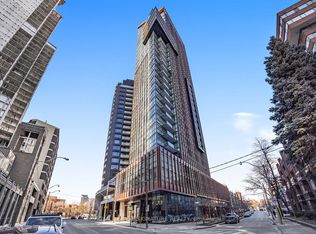This 801 square foot apartment home has 2 bedrooms and 2.0 bathrooms. This home is located at 32 Davenport Rd, Toronto, ON M5R 0B5.
This property is off market, which means it's not currently listed for sale or rent on Zillow. This may be different from what's available on other websites or public sources.



