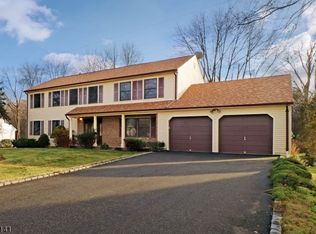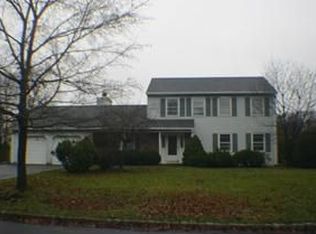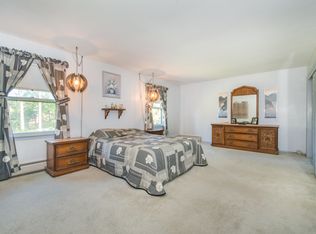
Closed
$930,000
32 Dartmoor Rd, East Hanover Twp., NJ 07936
4beds
3baths
--sqft
Single Family Residence
Built in 1984
0.46 Acres Lot
$967,400 Zestimate®
$--/sqft
$4,852 Estimated rent
Home value
$967,400
$890,000 - $1.04M
$4,852/mo
Zestimate® history
Loading...
Owner options
Explore your selling options
What's special
Zillow last checked: 8 hours ago
Listing updated: June 07, 2025 at 01:03pm
Listed by:
Gloria Perez 973-736-1600,
Bhhs Jordan Baris Realty
Bought with:
Jeffrey Gates
Coldwell Banker Realty
Source: GSMLS,MLS#: 3958440
Facts & features
Interior
Bedrooms & bathrooms
- Bedrooms: 4
- Bathrooms: 3
Property
Lot
- Size: 0.46 Acres
- Dimensions: 100 x 200
Details
- Parcel number: 10000390600007
Construction
Type & style
- Home type: SingleFamily
- Property subtype: Single Family Residence
Condition
- Year built: 1984
Community & neighborhood
Location
- Region: East Hanover
Price history
| Date | Event | Price |
|---|---|---|
| 6/6/2025 | Sold | $930,000+20% |
Source: | ||
| 5/9/2025 | Pending sale | $775,000 |
Source: BHHS broker feed #25014282 Report a problem | ||
| 4/23/2025 | Listed for sale | $775,000 |
Source: | ||
Public tax history
| Year | Property taxes | Tax assessment |
|---|---|---|
| 2025 | $9,250 | $356,600 |
| 2024 | $9,250 +4% | $356,600 |
| 2023 | $8,897 +2% | $356,600 |
Find assessor info on the county website
Neighborhood: 07936
Nearby schools
GreatSchools rating
- NAFrank J. Smith Elementary SchoolGrades: K-2Distance: 0.9 mi
- 8/10East Hanover Middle SchoolGrades: 6-8Distance: 0.9 mi
- 8/10Hanover Park High SchoolGrades: 9-12Distance: 2 mi
Get a cash offer in 3 minutes
Find out how much your home could sell for in as little as 3 minutes with a no-obligation cash offer.
Estimated market value
$967,400

