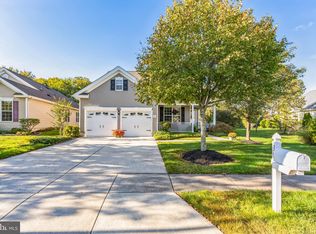Breathtaking WATERFRONT property...Welcome to the desirable community of Four Seasons at Weatherby. This beautifully maintained and immaculately kept home boasts premium, water view lot, beautiful paver patio and professionally landscaped and manicured grounds, to include, specimen trees and perennial borders. Kitchen features and upgrades include: 42 inch cabinets, GRANITE countertops with Ogee edge, TRAVERTINE back splash with glass tile inset details, stainless steel appliances, and architectural details such as corbels and estate moldings. The luxurious owners' bath features dual vanities, , Jacuzzi tub, frameless shower door, GRANITE countertops and upgraded tile. Other appointments include a DOUBLE SIDED FIREPLACE, HARDWOOD FLOORING, recessed lighting package, custom built closets, tinted windows for energy efficiency, security system, NEW Roof (2020 with a 50 yr warranty), NEW Anderson storm doors, NEW garbage disposal, NEW microwave, NEW washer and dryer (2018), garage door opener and keypad updated in 2018, Enjoy the serenity of suburbia, in a community which is resort like ...while only minutes away from shopping, walking trails , major commuting routes, Philadelphia, and Delaware! 2021-02-08
This property is off market, which means it's not currently listed for sale or rent on Zillow. This may be different from what's available on other websites or public sources.

