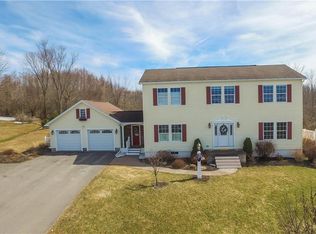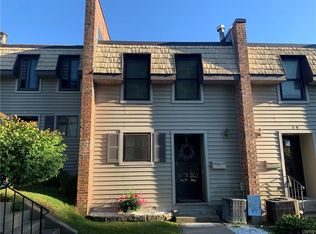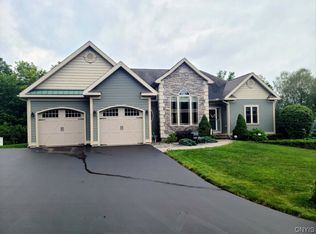Closed
$589,900
32 Danberry Rd, New Hartford, NY 13413
5beds
3,112sqft
Single Family Residence
Built in 2000
0.79 Acres Lot
$651,100 Zestimate®
$190/sqft
$4,087 Estimated rent
Home value
$651,100
$612,000 - $697,000
$4,087/mo
Zestimate® history
Loading...
Owner options
Explore your selling options
What's special
If you’re looking for something other than ordinary- step inside & see this gracious colonial with plenty of room to spread out! Entertaining has never been so easy with an oversized, partially covered patio, inground heated, pool and almost 3200 sq ft of inside living! (this does not include the finished basement and possible 6th bedroom) Enjoy the beauty of the tray ceilings, detailed moldings & columns all with an open concept and wonderful flow! Because you are perched at the top of Danberry -the views overlooking the hills in New Hartford are wonderful no matter the season! If you are looking to be inside of a lovely neighborhood but still have nothing behind you but acres of trees - this may be the one for you!
Zillow last checked: 8 hours ago
Listing updated: February 05, 2024 at 12:40pm
Listed by:
Virginia Franco 315-404-5615,
Coldwell Banker Faith Properties
Bought with:
John C. Brown, 10311200206
Coldwell Banker Faith Properties
Source: NYSAMLSs,MLS#: S1510878 Originating MLS: Mohawk Valley
Originating MLS: Mohawk Valley
Facts & features
Interior
Bedrooms & bathrooms
- Bedrooms: 5
- Bathrooms: 4
- Full bathrooms: 4
- Main level bathrooms: 1
- Main level bedrooms: 1
Bedroom 1
- Level: First
Bedroom 1
- Level: First
Bedroom 2
- Level: Second
Bedroom 2
- Level: Second
Bedroom 3
- Level: Second
Bedroom 3
- Level: Second
Bedroom 4
- Level: Second
Bedroom 4
- Level: Second
Bedroom 5
- Level: Second
Bedroom 5
- Level: Second
Basement
- Level: Basement
Basement
- Level: Basement
Dining room
- Level: First
Dining room
- Level: First
Family room
- Level: First
Family room
- Level: First
Kitchen
- Level: First
Kitchen
- Level: First
Living room
- Level: First
Living room
- Level: First
Other
- Level: First
Other
- Level: First
Heating
- Gas, Forced Air
Cooling
- Central Air
Appliances
- Included: Dryer, Electric Water Heater, Gas Cooktop, Microwave, Washer
- Laundry: Main Level
Features
- Den, Eat-in Kitchen, Separate/Formal Living Room, Granite Counters, Great Room, Kitchen Island, Window Treatments, Bedroom on Main Level
- Flooring: Carpet, Hardwood, Tile, Varies, Vinyl
- Windows: Drapes
- Basement: Finished
- Number of fireplaces: 1
Interior area
- Total structure area: 3,112
- Total interior livable area: 3,112 sqft
Property
Parking
- Total spaces: 2
- Parking features: Attached, Garage, Garage Door Opener
- Attached garage spaces: 2
Features
- Levels: Two
- Stories: 2
- Exterior features: Blacktop Driveway, Fence, Pool, Private Yard, See Remarks
- Pool features: In Ground
- Fencing: Partial
Lot
- Size: 0.79 Acres
- Dimensions: 146 x 236
- Features: Near Public Transit, Residential Lot
Details
- Additional structures: Shed(s), Storage
- Parcel number: 30488933901200010510000000
- Special conditions: Standard
Construction
Type & style
- Home type: SingleFamily
- Architectural style: Colonial
- Property subtype: Single Family Residence
Materials
- Vinyl Siding
- Foundation: Poured
- Roof: Asphalt,Shingle
Condition
- Resale
- Year built: 2000
Utilities & green energy
- Water: Connected, Public
- Utilities for property: Sewer Available, Water Connected
Community & neighborhood
Location
- Region: New Hartford
Other
Other facts
- Listing terms: Cash,Conventional,FHA,VA Loan
Price history
| Date | Event | Price |
|---|---|---|
| 1/30/2024 | Sold | $589,900$190/sqft |
Source: | ||
| 11/27/2023 | Pending sale | $589,900$190/sqft |
Source: | ||
| 11/20/2023 | Listed for sale | $589,900+51.3%$190/sqft |
Source: | ||
| 5/6/2005 | Sold | $390,000+28.5%$125/sqft |
Source: Public Record Report a problem | ||
| 10/31/2000 | Sold | $303,610$98/sqft |
Source: Public Record Report a problem | ||
Public tax history
| Year | Property taxes | Tax assessment |
|---|---|---|
| 2024 | -- | $342,300 |
| 2023 | -- | $342,300 |
| 2022 | -- | $342,300 |
Find assessor info on the county website
Neighborhood: 13413
Nearby schools
GreatSchools rating
- 8/10Hughes Elementary SchoolGrades: K-6Distance: 0.5 mi
- 9/10Perry Junior High SchoolGrades: 7-9Distance: 0.4 mi
- 10/10New Hartford Senior High SchoolGrades: 10-12Distance: 1.3 mi
Schools provided by the listing agent
- District: New Hartford
Source: NYSAMLSs. This data may not be complete. We recommend contacting the local school district to confirm school assignments for this home.


