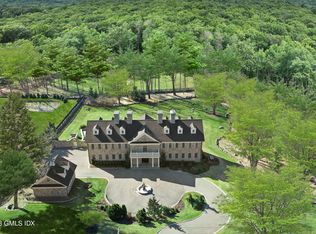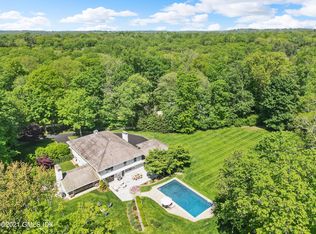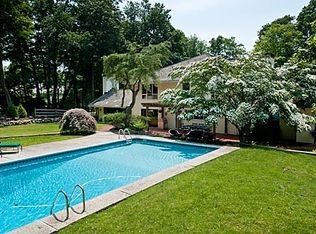A Romantic Hideaway Amid Serenely Beautiful SurroundingsAn enchanting stone and shingle home on over 2 acres, this private haven is nestled amidst lush lawns with terraces, a vine-covered pergola, new specimen plantings and an exotic Koi pond. Spanning 5,800 square feet the main house is a virtuoso succession of living spaces that open to terraces and serene grounds which encompass a new heated swimming pool with waterfall, kiddies pool and a handsome new two level pool house with kitchenette, lower level living space, full heat/air conditioning, bath and outdoor shower. Conceived and executed by a published interior designer recent additions and extensive modifications have afforded the home an extraordinary range of features. A coffered ceiling front foyer with satin finished hardwood floor and wide stairway bespeaks the excellence throughout. A stone fireplace, wet bar with wine cooler and a wall of French doors invite relaxed indoor/outdoor revelry in the stunning living room. The dining room is gently illuminated by cove lighting and the flickering lights of a stone fireplace. The center island kitchen with breakfast room is a masterpiece of design and function clad with marble counters, backsplashes, a coffered ceiling and sliding glass walls. The kitchen extends into the lodge-style family room with stone fireplace, custom built-ins and powder room. A den or additional bedroom with full bath completes the first floor. Upstairs the master bedroom suite rivals those of the finest world class hotels. The spectacular suite includes a sitting room, dressing area, marble bath and bedroom with fireplace. There are three additional bedroom suites, one of which enjoys a marvelous Palladian windowed family/exercise room. California Closets grace the entire home. Both the pool house and main residence feature the Crestron system offering off-site monitoring of luxury amenities. Located in the mid-country, this charming and uniquely tranquil home invites you to indulge y
This property is off market, which means it's not currently listed for sale or rent on Zillow. This may be different from what's available on other websites or public sources.


