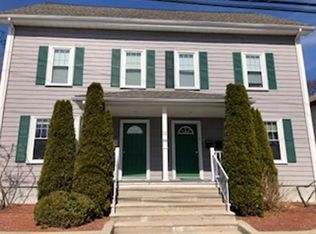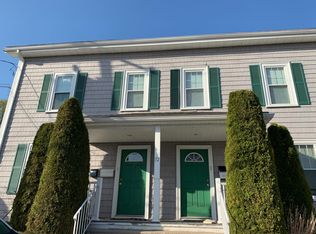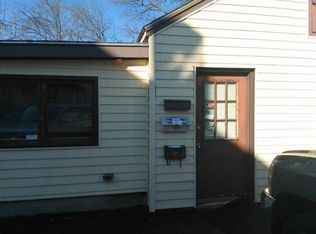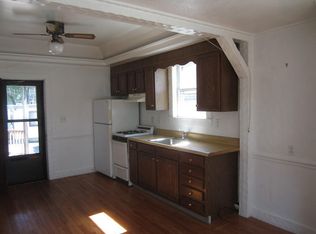Sold for $810,000
$810,000
32 Cutter St #2, Waltham, MA 02453
3beds
2,025sqft
Condominium, Townhouse
Built in 2006
-- sqft lot
$796,200 Zestimate®
$400/sqft
$3,996 Estimated rent
Home value
$796,200
$740,000 - $860,000
$3,996/mo
Zestimate® history
Loading...
Owner options
Explore your selling options
What's special
Bright and inviting townhome with 3BR/2.5 baths is well designed for all ages with plenty of space, including custom bookshelves, for everyone to spread out on the first floor. Both the living room and dining room create a great flow that ends in an updated, spacious kitchen; there is also a half bath on this floor. Off the kitchen is a delightful mudroom with built-ins leading to the flat back yard and ample driveway. The large primary bedroom and bath fill the entire second floor and include two good- sized closets and the washer/dryer hookups. The third floor has two versatile bedrooms with closets as well as a full bath. There’s room for storage or an exercise area in the unfinished basement. This home is convenient to downtown Waltham and to many amenities the City offers.
Zillow last checked: 8 hours ago
Listing updated: May 12, 2025 at 01:27pm
Listed by:
Judith Pedersen 617-645-3627,
JPedersen 617-645-3627
Bought with:
Robin Doherty
Keller Williams Realty Boston Northwest
Source: MLS PIN,MLS#: 73336711
Facts & features
Interior
Bedrooms & bathrooms
- Bedrooms: 3
- Bathrooms: 3
- Full bathrooms: 2
- 1/2 bathrooms: 1
Primary bedroom
- Features: Bathroom - Full, Walk-In Closet(s), Closet, Flooring - Hardwood
- Level: Second
- Area: 366.28
- Dimensions: 28.92 x 12.67
Bedroom 2
- Features: Closet, Flooring - Wall to Wall Carpet
- Level: Third
- Area: 194.44
- Dimensions: 11.67 x 16.67
Bedroom 3
- Features: Closet, Flooring - Wall to Wall Carpet
- Level: Third
- Area: 137.89
- Dimensions: 11.33 x 12.17
Dining room
- Features: Bathroom - Half, Closet, Flooring - Hardwood
- Level: First
Kitchen
- Features: Pantry, Countertops - Stone/Granite/Solid, Cabinets - Upgraded, Remodeled, Stainless Steel Appliances
- Level: First
- Area: 151.07
- Dimensions: 12.42 x 12.17
Living room
- Features: Closet/Cabinets - Custom Built, Flooring - Hardwood
- Level: First
- Area: 197.63
- Dimensions: 15.92 x 12.42
Heating
- Central, Forced Air, Natural Gas
Cooling
- Central Air
Appliances
- Included: Range, Dishwasher, Disposal, Microwave, Washer, Dryer
- Laundry: Second Floor, In Unit, Electric Dryer Hookup, Washer Hookup
Features
- Entrance Foyer
- Flooring: Wood, Carpet, Hardwood, Flooring - Hardwood
- Doors: Storm Door(s)
- Windows: Insulated Windows, Storm Window(s)
- Has basement: Yes
- Has fireplace: No
Interior area
- Total structure area: 2,025
- Total interior livable area: 2,025 sqft
- Finished area above ground: 2,025
- Finished area below ground: 0
Property
Parking
- Total spaces: 3
- Parking features: Off Street, Tandem
- Uncovered spaces: 3
Features
- Entry location: Unit Placement(Street)
- Patio & porch: Porch
- Exterior features: Porch
Details
- Parcel number: M:070 B:022 L:0018 002,4732245
- Zoning: Res
Construction
Type & style
- Home type: Townhouse
- Property subtype: Condominium, Townhouse
Materials
- Frame
- Roof: Shingle
Condition
- Year built: 2006
Utilities & green energy
- Electric: 110 Volts
- Sewer: Public Sewer
- Water: Public
- Utilities for property: for Electric Range, for Electric Oven, for Electric Dryer, Washer Hookup
Community & neighborhood
Community
- Community features: Public Transportation, Shopping, Public School, Other
Location
- Region: Waltham
HOA & financial
HOA
- HOA fee: $300 monthly
- Services included: Water, Sewer, Insurance, Reserve Funds
Price history
| Date | Event | Price |
|---|---|---|
| 5/12/2025 | Sold | $810,000-1.1%$400/sqft |
Source: MLS PIN #73336711 Report a problem | ||
| 3/11/2025 | Contingent | $819,000$404/sqft |
Source: MLS PIN #73336711 Report a problem | ||
| 2/20/2025 | Listed for sale | $819,000+13.3%$404/sqft |
Source: MLS PIN #73336711 Report a problem | ||
| 7/26/2022 | Sold | $723,000+81.9%$357/sqft |
Source: Public Record Report a problem | ||
| 6/8/2018 | Listing removed | $3,195$2/sqft |
Source: Prime management / Martha Z Rents Report a problem | ||
Public tax history
| Year | Property taxes | Tax assessment |
|---|---|---|
| 2025 | $7,144 +4.1% | $727,500 +2.2% |
| 2024 | $6,861 +0.6% | $711,700 +7.7% |
| 2023 | $6,819 +12.5% | $660,800 +21.4% |
Find assessor info on the county website
Neighborhood: 02453
Nearby schools
GreatSchools rating
- 5/10Henry Whittemore Elementary SchoolGrades: K-5Distance: 0.1 mi
- 6/10John W. McDevitt Middle SchoolGrades: 6-8Distance: 0.8 mi
- 3/10Waltham Sr High SchoolGrades: 9-12Distance: 1.9 mi
Schools provided by the listing agent
- Middle: Mcdevitt
- High: Whs
Source: MLS PIN. This data may not be complete. We recommend contacting the local school district to confirm school assignments for this home.
Get a cash offer in 3 minutes
Find out how much your home could sell for in as little as 3 minutes with a no-obligation cash offer.
Estimated market value$796,200
Get a cash offer in 3 minutes
Find out how much your home could sell for in as little as 3 minutes with a no-obligation cash offer.
Estimated market value
$796,200



