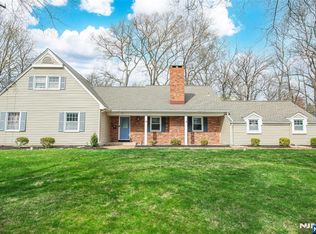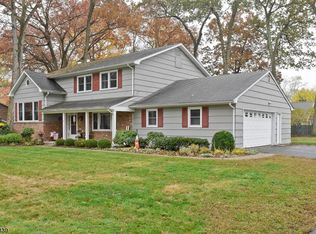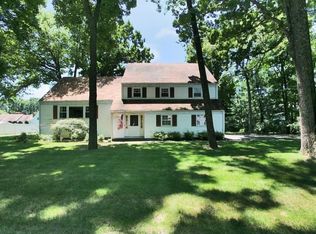
Closed
Street View
$950,000
32 Cutler Rd, Morris Plains Boro, NJ 07950
5beds
3baths
--sqft
Single Family Residence
Built in 1960
0.45 Acres Lot
$975,000 Zestimate®
$--/sqft
$5,089 Estimated rent
Home value
$975,000
$907,000 - $1.05M
$5,089/mo
Zestimate® history
Loading...
Owner options
Explore your selling options
What's special
Zillow last checked: December 26, 2025 at 11:15pm
Listing updated: August 05, 2025 at 03:15am
Listed by:
Miriam Silverstein 973-334-3341,
Re/Max Neighborhood Properties
Bought with:
Miriam Silverstein
Re/Max Neighborhood Properties
Source: GSMLS,MLS#: 3960170
Facts & features
Price history
| Date | Event | Price |
|---|---|---|
| 8/4/2025 | Sold | $950,000+8.2% |
Source: | ||
| 5/14/2025 | Pending sale | $878,000 |
Source: | ||
| 5/4/2025 | Listed for sale | $878,000+58.2% |
Source: | ||
| 6/22/2012 | Sold | $555,000+79% |
Source: | ||
| 11/18/1998 | Sold | $310,000 |
Source: Public Record | ||
Public tax history
| Year | Property taxes | Tax assessment |
|---|---|---|
| 2025 | $13,842 | $557,700 |
| 2024 | $13,842 -0.7% | $557,700 |
| 2023 | $13,937 +0.8% | $557,700 |
Find assessor info on the county website
Neighborhood: 07950
Nearby schools
GreatSchools rating
- NAMountain Way Elementary SchoolGrades: PK-2Distance: 0.4 mi
- 8/10Borough Elementary SchoolGrades: 3-8Distance: 0.6 mi
Get a cash offer in 3 minutes
Find out how much your home could sell for in as little as 3 minutes with a no-obligation cash offer.
Estimated market value
$975,000
Get a cash offer in 3 minutes
Find out how much your home could sell for in as little as 3 minutes with a no-obligation cash offer.
Estimated market value
$975,000

