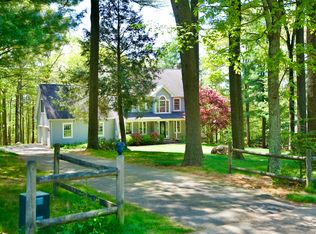This Stunning (4) Bedroom (4) Bath Colonial is located on the crest of Crystal Ridge. Enjoy Gorgeous Water view's of Crystal Lake and Breathtaking sunsets. Upgrades Include: Hardwood Flooring, 9 Foot ceilings, (3) Car Heated Garage, Center Air, Professionally landscaped yard with sprinkler systems, Finished Walkout Basement, Paver walkways, Stone Patios, Retaining Walls, and Beautiful Post and Beam Patio Roof, located on Private Rear Deck. The large Eat-In Kitchen offers new Granite Counter tops, Stainless Steel Appliances w/ Gas Range. The Living Room has French Doors to your amazing outdoor living space. Upper Level has a large Master Suite w/ his & her Walk-in closets, a huge master bath w/double sinks and features a (2 person) jetted tub. Bonus Room over Garage is also completely finished and can be used as a Bedroom or perhaps a Home Office. Lower Level is completely finished, offering around 700 sq feet of additional living space.
This property is off market, which means it's not currently listed for sale or rent on Zillow. This may be different from what's available on other websites or public sources.

