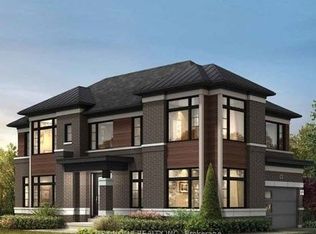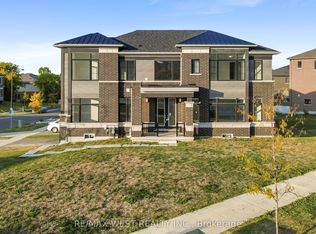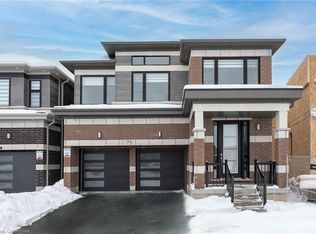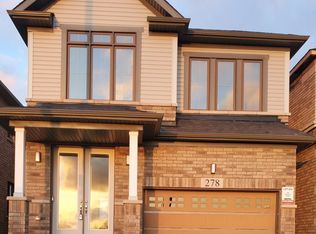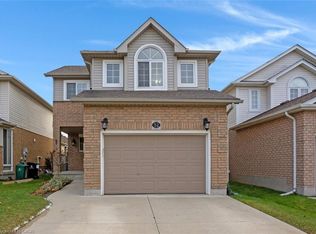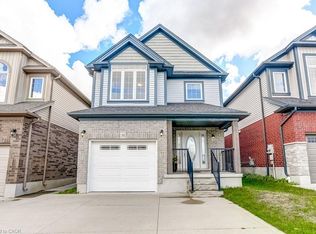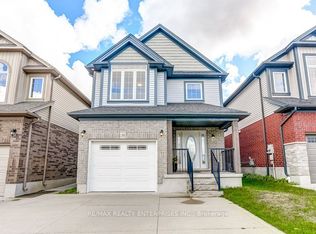Welcome to this charming detached home located in westwood village area of cambridge with four bedrooms and three bathrooms, situated in a quiet residential area. Hardwood floors are found on the main floor. The house has a formal living and dining room and an amazing open-concept layout. A comfortable family space to make memories. With its breakfast counter, quartz countertops, stainless steel appliances, and plenty of storage space, the gourmet kitchen is a chef's dream come true. Here, you can let your culinary imagination run wild. Breakfast Area with Patio Walk-Out. The main bedroom has a walk-in closet and a five-piece Ensuite bathroom on the second floor. All of the upstairs bathrooms include double sinks and gorgeous tiling. Enough closet space. Laundry is on 2nd Floor.
For sale
C$939,900
32 Crossmore Cres, Cambridge, ON N1S 0C7
4beds
3baths
Single Family Residence
Built in ----
2,916.88 Square Feet Lot
$-- Zestimate®
C$--/sqft
C$-- HOA
What's special
Four bedroomsThree bathroomsQuiet residential areaAmazing open-concept layoutComfortable family spaceBreakfast counterQuartz countertops
- 146 days |
- 5 |
- 0 |
Zillow last checked: 8 hours ago
Listing updated: November 19, 2025 at 09:19pm
Listed by:
CENTURY 21 PARAMOUNT REALTY INC.
Source: TRREB,MLS®#: X12295815 Originating MLS®#: Toronto Regional Real Estate Board
Originating MLS®#: Toronto Regional Real Estate Board
Facts & features
Interior
Bedrooms & bathrooms
- Bedrooms: 4
- Bathrooms: 3
Primary bedroom
- Level: Second
- Dimensions: 3.87 x 3.87
Bedroom 2
- Level: Second
- Dimensions: 3.12 x 4.48
Bedroom 3
- Level: Second
- Dimensions: 3.26 x 3.7
Bedroom 4
- Level: Second
- Dimensions: 2.82 x 3.5
Breakfast
- Level: Main
- Dimensions: 3.16 x 2.74
Dining room
- Level: Main
- Dimensions: 4.1 x 3.34
Family room
- Level: Main
- Dimensions: 0 x 0
Kitchen
- Level: Main
- Dimensions: 3.16 x 3.34
Living room
- Level: Main
- Dimensions: 3.34 x 5.2
Heating
- Forced Air, Gas
Cooling
- Central Air
Features
- Other
- Basement: Unfinished
- Has fireplace: No
Interior area
- Living area range: 2000-2500 null
Property
Parking
- Total spaces: 2
- Parking features: Private
- Has garage: Yes
Features
- Stories: 2
- Pool features: None
Lot
- Size: 2,916.88 Square Feet
Details
- Parcel number: 037731735
Construction
Type & style
- Home type: SingleFamily
- Property subtype: Single Family Residence
Materials
- Brick
- Foundation: Other
- Roof: Other
Utilities & green energy
- Sewer: Sewer
Community & HOA
Location
- Region: Cambridge
Financial & listing details
- Annual tax amount: C$6,548
- Date on market: 7/19/2025
CENTURY 21 PARAMOUNT REALTY INC.
By pressing Contact Agent, you agree that the real estate professional identified above may call/text you about your search, which may involve use of automated means and pre-recorded/artificial voices. You don't need to consent as a condition of buying any property, goods, or services. Message/data rates may apply. You also agree to our Terms of Use. Zillow does not endorse any real estate professionals. We may share information about your recent and future site activity with your agent to help them understand what you're looking for in a home.
Price history
Price history
Price history is unavailable.
Public tax history
Public tax history
Tax history is unavailable.Climate risks
Neighborhood: Blair Road
Nearby schools
GreatSchools rating
No schools nearby
We couldn't find any schools near this home.
- Loading
