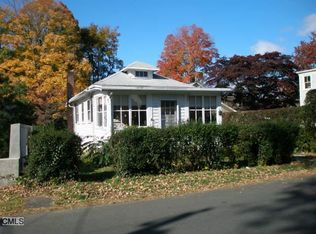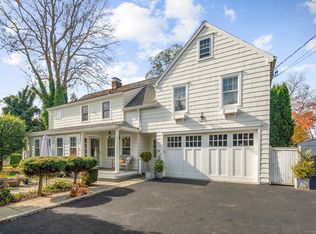An absolute masterpiece - a dream home that is a reality! Designed by noted architect Roger Bartels, step into this one-of-a-kind 3 bedroom, 3 bathroom home located in the heart of Rowayton. Beamed ceilings with hardwood floors throughout encompass this state of the art open floor plan design. Beautifully appointed kitchen with granite countertops and modern appliances. First floor master bedroom suite with walkout patio and expansive family room and dining room for entertaining guests. Find privacy in your own den as you gaze up to a fully functioning clock tower. Spacious additional second and third bedrooms and a bonus lower level bedroom which can be used as an office. Additional patio/deck with in-ground spa/jacuzzi. Take a stroll to nearby 5 Mile River and Pinkney Park where you will find farmers markets, cultural events and more! Close to restaurants, shopping, Metro North and I-95. Not to be missed!
This property is off market, which means it's not currently listed for sale or rent on Zillow. This may be different from what's available on other websites or public sources.

