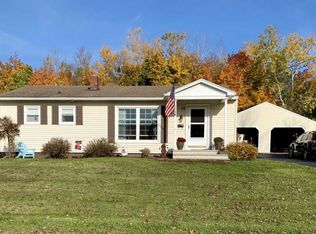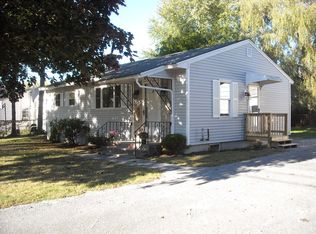Just like new! This 4 BR home is centrally located to all amenities and in a nice neighborhood. A complete remodel and a 2nd floor added in 2007. Plus, a 2 car detached garage. Bright and sunny home w/ a large open kitchen.
This property is off market, which means it's not currently listed for sale or rent on Zillow. This may be different from what's available on other websites or public sources.


